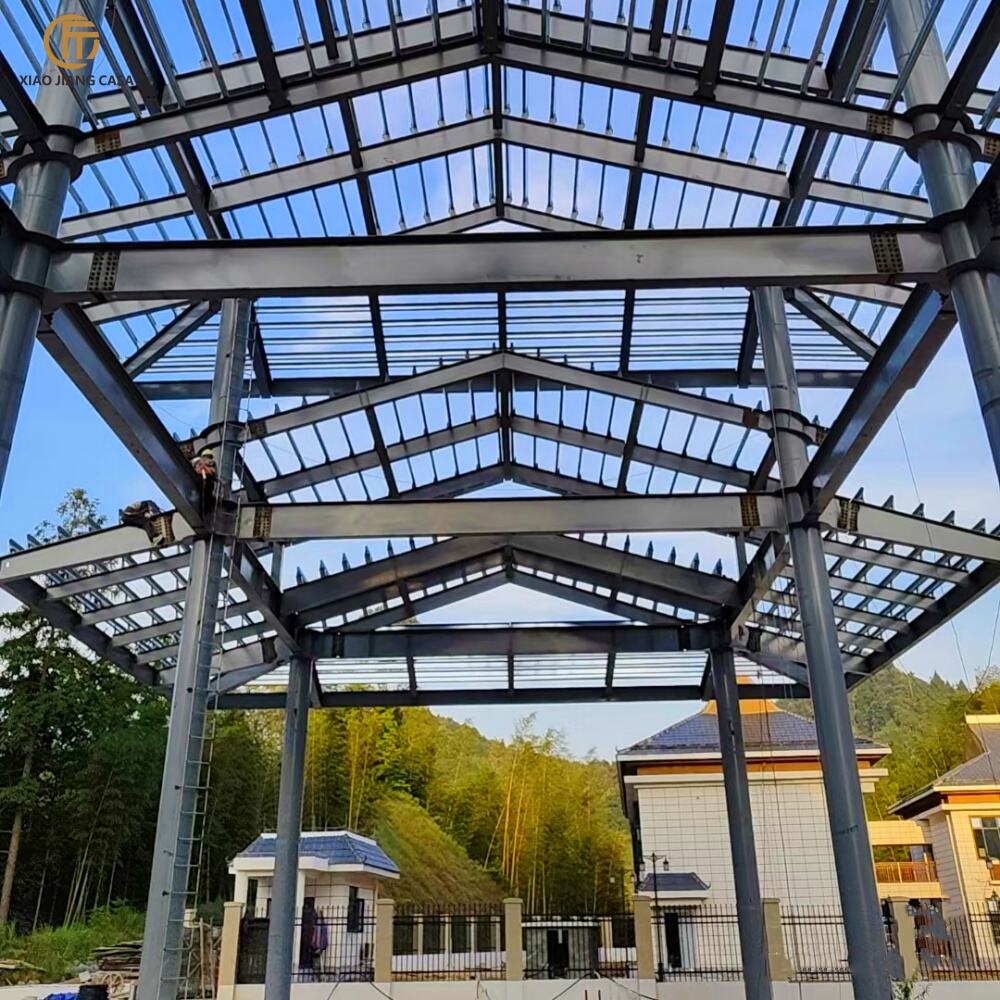Modular house interior design focuses on optimizing the unique spatial characteristics of prefabricated homes, balancing functionality, aesthetics, and the seamless integration of modular components. Unlike traditional homes, modular interiors are shaped by the dimensions and connections of prefabricated modules, requiring designs that work with rather than against these structural elements. Open floor plans are a common strategy, as they minimize the visual impact of module joints and create a sense of spaciousness, with living, dining, and kitchen areas flowing into one another. Custom built-in furniture—such as wall-mounted shelves, window seats, or modular cabinetry—is often used to maximize space efficiency, especially in smaller modular homes, and to hide any visible seams between modules. Material selection plays a key role in unifying the interior; consistent flooring (hardwood, vinyl, or polished concrete) that runs across module boundaries helps create a cohesive look, while complementary paint colors or wallpaper can mask structural transitions. Lighting is another critical element, with recessed fixtures, pendant lights, or track lighting used to highlight architectural features and illuminate corners that might be shadowed by module connections. Flexibility is central to modular house interiors, with movable partitions, sliding doors, or multi-functional furniture allowing homeowners to adapt spaces as needs change—converting a home office into a guest room, for example. Finishes and fixtures are chosen for durability and style, with options ranging from budget-friendly laminate countertops to high-end stone surfaces, ensuring the interior reflects personal taste. By embracing the modular structure as a design opportunity rather than a limitation, modular house interiors achieve a harmonious blend of practicality and beauty, proving that prefabricated homes can be just as comfortable and visually appealing as traditionally built ones.
