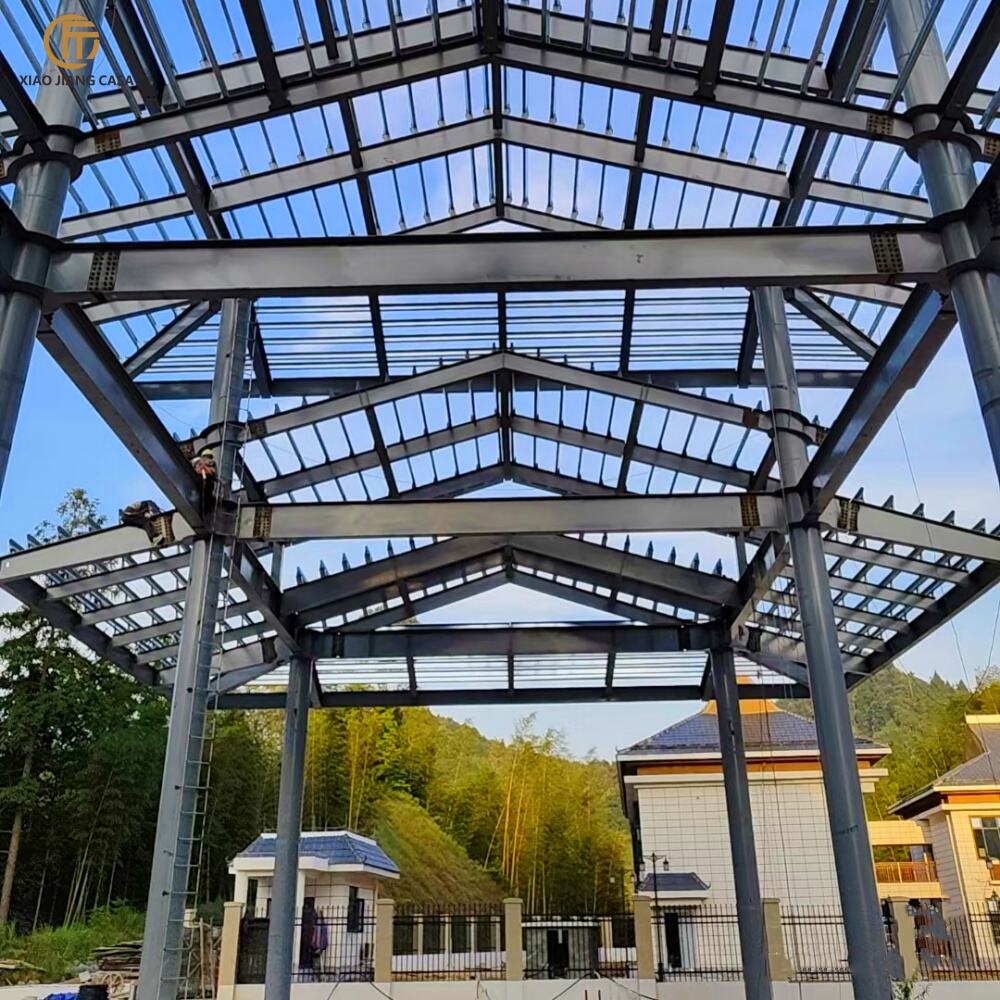Modular house designs encompass the architectural planning and creative concepts behind prefabricated homes, focusing on maximizing functionality, flexibility, and aesthetic appeal while leveraging the unique benefits of modular construction. These designs prioritize adaptability, as modular homes are composed of prefabricated modules that can be combined, stacked, or reconfigured to create diverse layouts—from single-story bungalows and two-story family homes to multi-unit complexes. Key considerations in modular house designs include space efficiency, with open floor plans common to optimize flow between modules, and strategic placement of windows and doors to enhance natural light and ventilation. Exterior designs range widely, from modern minimalist styles with flat roofs and sleek cladding to traditional aesthetics featuring gabled roofs, stone accents, or siding, ensuring modular homes can complement any architectural context. Interior designs emphasize customization, with options to tailor room sizes, finishes, and fixtures to suit individual needs—such as home offices, walk-in closets, or open-concept kitchens. Technological integration is increasingly central, with designs incorporating smart home systems, energy-efficient appliances, and sustainable features like solar panel-ready roofs or rainwater harvesting systems. Modular house designs also address practical challenges, such as transportation constraints, by ensuring modules are sized to fit within standard shipping dimensions without compromising livability. This balance of form and function allows modular homes to offer the same versatility as traditionally built homes while providing faster construction times and consistent quality. Whether designed for urban lots, rural landscapes, or coastal areas, modular house designs prove that prefabrication and architectural innovation can coexist, delivering homes that are both practical and visually distinctive.
