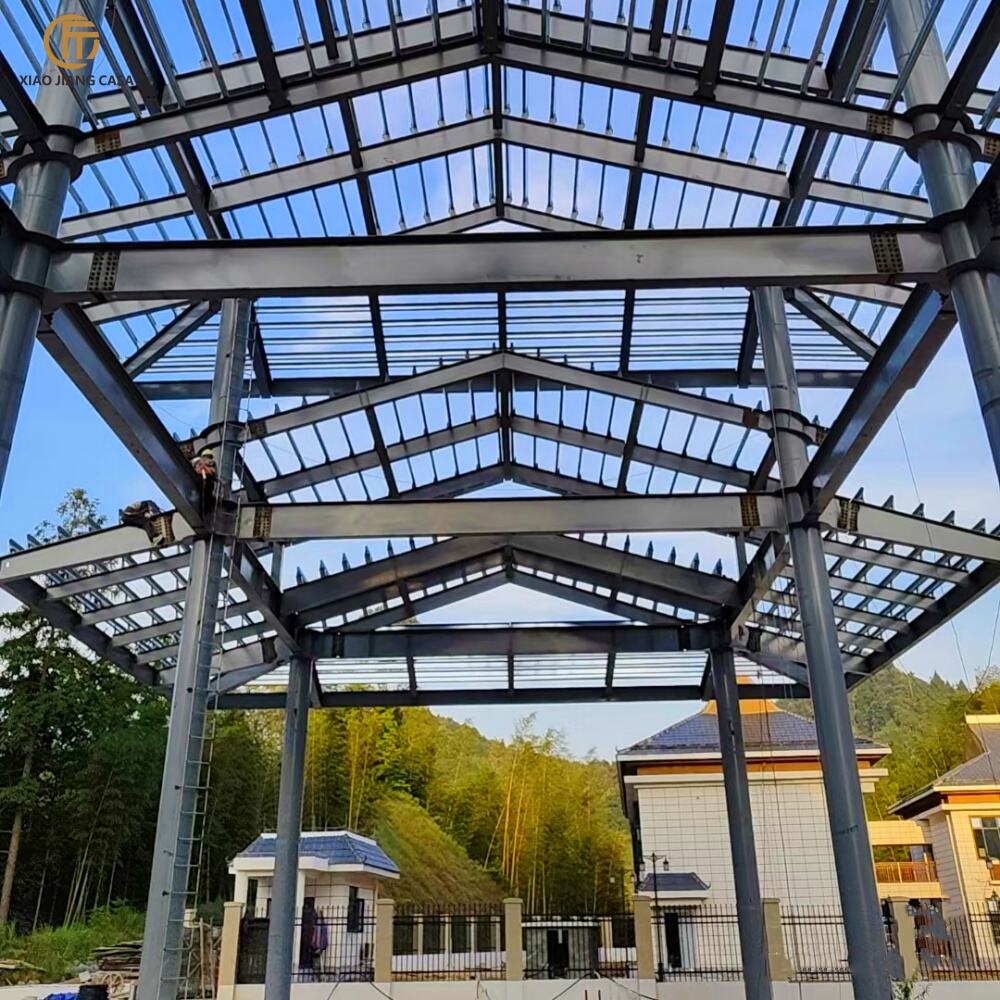Modular house construction is a method of building homes using prefabricated modules—self-contained sections manufactured off-site in a controlled factory environment—before being transported to the building site for final assembly. This process begins with detailed design and engineering, where the home is divided into modules (typically 10–15 feet wide and up to 60 feet long) that will form the complete structure. Each module is constructed in the factory, with framing, insulation, electrical wiring, plumbing, windows, doors, and even interior finishes (drywall, flooring, fixtures) installed to precise specifications. Factory production ensures consistent quality, as modules are built in climate-controlled conditions with strict quality control measures, reducing errors and material waste compared to on-site construction. Once modules are completed, they are transported to the site via truck, crane-lifted into place on a pre-prepared foundation (slab, crawl space, or basement), and joined together using specialized connectors that ensure structural integrity and weather tightness. Post-assembly work includes sealing module joints, installing roofing over connections, and finishing exterior details (siding, trim) to create a unified appearance. The entire process is significantly faster than traditional stick-built construction—often taking 4–8 weeks for factory production and 1–2 weeks for on-site assembly—minimizing disruption to the neighborhood and reducing exposure to weather delays. Modular house construction adheres to the same building codes as traditional homes, with engineers ensuring modules meet local standards for wind resistance, snow loads, and seismic activity. This method combines efficiency, quality, and flexibility, making it an increasingly popular choice for homeowners, developers, and communities seeking affordable, durable, and quickly delivered housing solutions.
