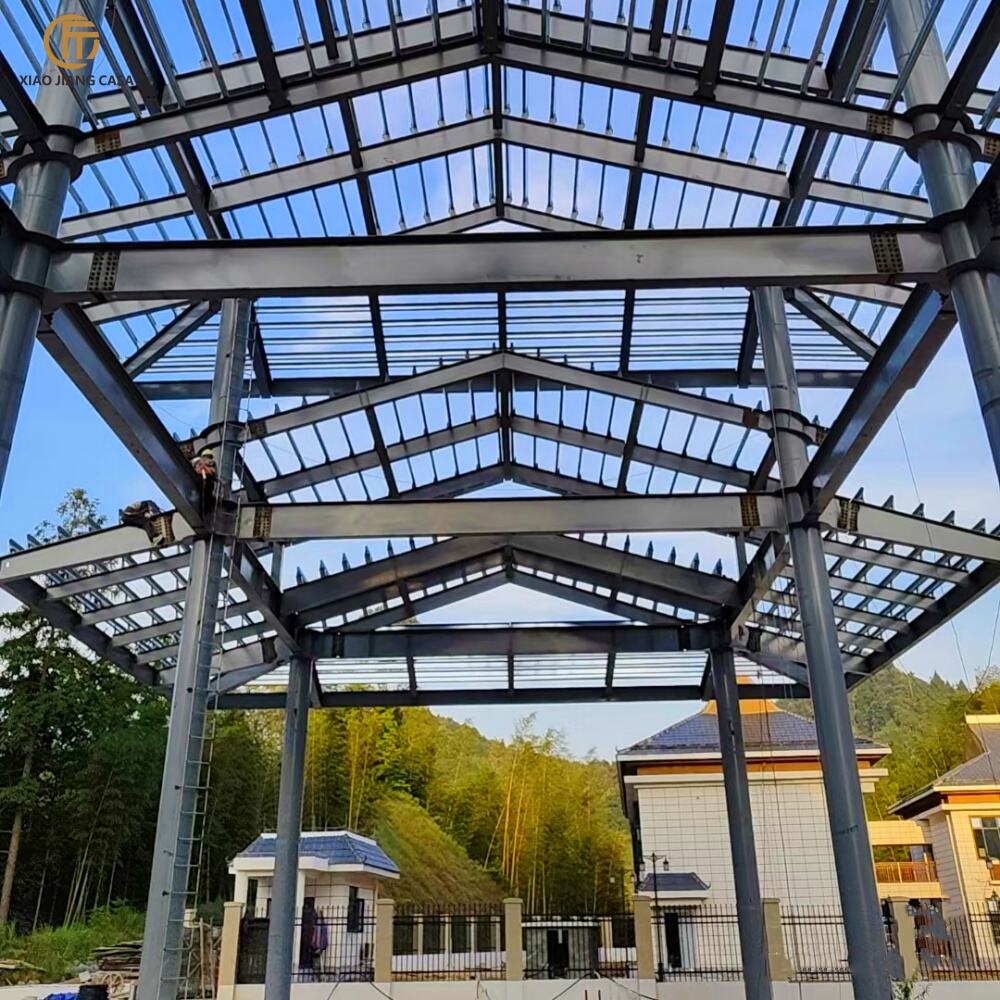Customized modular houses are prefabricated residential structures designed to meet the specific needs, preferences, and lifestyle requirements of individual homeowners, offering the perfect blend of efficiency and personalization. Unlike standardized modular homes, these houses are tailored from the ground up, with every aspect—from layout and size to materials and finishes—customized to reflect the homeowner’s vision. The customization process begins with a collaborative design phase, where homeowners work with architects and modular manufacturers to create a floor plan that accommodates their needs, whether that includes a home office, a large kitchen, multiple bedrooms, or accessible features for aging in place. Modules are then engineered to fit these custom specifications, with options to adjust room sizes, ceiling heights, and window placements to maximize natural light and views. Exterior customization allows homeowners to choose from a range of finishes, including siding, stone, brick, or metal, as well as roof styles, porches, and garages, ensuring the house complements its surroundings and reflects personal style. Interior customization extends to fixtures, fittings, and finishes, with choices in flooring, cabinetry, countertops, and paint colors, as well as the integration of smart home systems, energy-efficient appliances, or luxury amenities like fireplaces or soaking tubs. Despite the high level of customization, customized modular houses retain the benefits of modular construction, including faster build times, quality control in factory settings, and cost efficiency compared to fully custom stick-built homes. This approach ensures that homeowners do not have to compromise on their vision to enjoy the advantages of modular construction, resulting in unique, personalized homes that perfectly align with their lifestyle and aesthetic preferences.
