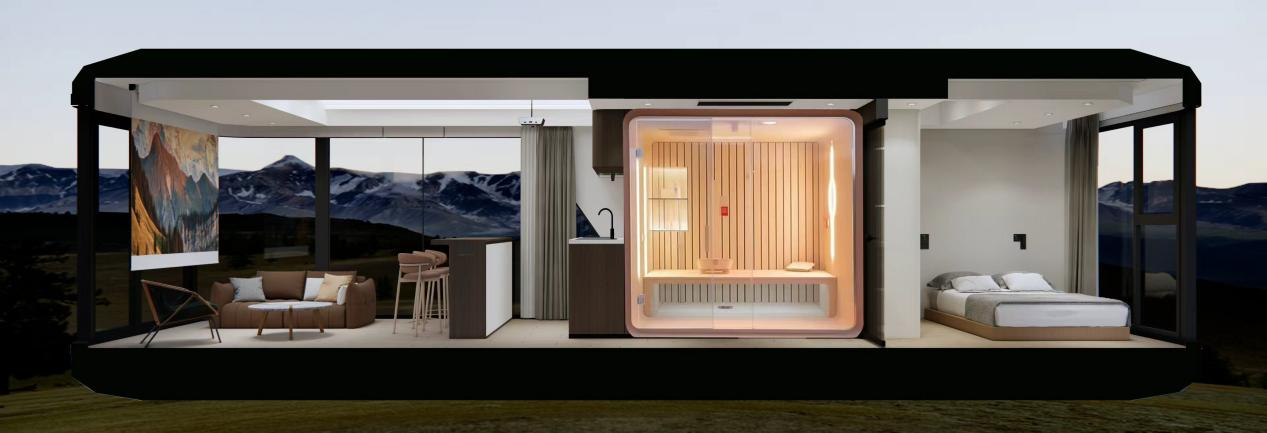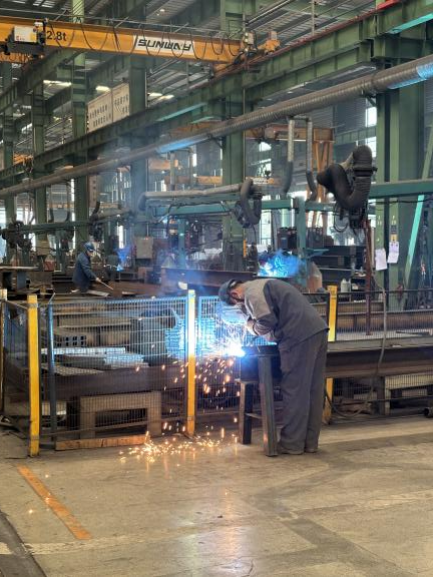Նախասիրված տների օգուտները ժամանակակից կյանքում
Энергетическая эффективность и экологическая устойчивость
Ինչպես է գործարանային շինարարությունը բարելավում ջերմային կատարումը
Գործարաններում կառուցված տները, որպես կանոն, 15-20 տոկոսով ավելի ջերմային էֆեկտիվ են սովորական՝ շինհրապարակում կառուցված տների համեմատ, քանի որ արտադրողները կարող են ճշգրիտ կարգաբերել իրենց մեկուսացման համակարգերը: Երբ ամեն ինչ տեղի է ունենում կլիմայական պայմաններով վերահսկվող գործարաններում, տեխնիկները փողրակային մեկուսացումը կիրառում են ճշգրիտ այն տեղերում, որտեղ այն պետք է լինի, ճշգրիտ հաստությամբ: Նրանք նաև կառուցվածքային մեկուսացված սալիկները (SIPs) տեղադրում են անհավանական ճշգրտությամբ՝ հաճախ մեկ ութերորդ դյույմի սխալով: Այդ տեսակի ճշգրտությունը հնարավոր չէ ապահովել, երբ շինարարները աշխատում են դրսում՝ տարբեր եղանակային պայմաններում: Ի՞նչ արդյունք: Օդի կորուստը իջնում է 1,5 օդի փոխանակումից ցածր՝ ժամում 50 Պասկալ ճնշման փորձարկման դեպքում, ինչը համապատասխանում է «Պասիվ տուն» ստանդարտին, ինչպես նշված է 2023 թվականին Միացյալ Նահանգների Էներգետիկայի դեպարտամենտի վերջերս հրապարակված ուսումնասիրություններում:
Կանխադրված արտադրության ընթացքում թափոնների նվազեցում և կայուն նյութերի աղբյուրների օգտագործում
Արտադրամասում արտադրությունը կառուցվածքային թափոնները 52%-ով կրճատում է համեմատած սովորական մեթոդների հետ, ինչպես ցույց է տվել 2024 թվականի ԱՄԿ-ի շինարարական նյութերի ուսումնասիրությունը: Գործարանները իրականացնում են շրջանաձև տնտեսության գործընթացներ.
- պողպատե կառուցվածքի 94% կտրվածքները վերամշակվում են նոր մոդուլներ ստանալու համար
- Խաչմերուկաձև շենքային փայտ (CLT) FSC-վավերացված անտառներից փոխարինում է բետոնը հիմնադրամների 68% -ում
- Ճիշտ ժամանակին նյութերի մատակարարումը նվազեցնում է փաթեթավորման թափոնները 31%-ով
Արևային սարքերի, ինտելեկտուալ HVAC-ի և Net-Zero դիզայնի միավորում
Այսօրվա նախապատրաստված տները սկսում են հագեցվել այս գեղեցիկ 400 վատտայան արևային սալիկներով, որոնք բավականին լավ են նաև մետաղական տանիքների վրա: Այս փոքրիկ էներգաաղբյուրները կարող են արտադրել մոտ 125 տոկոս էլեկտրաէներգիա՝ համեմատած միջին տնից: Այս ժամանակակից տների տաքացման և սառեցման համակարգերը լի են սմարթ տեխնոլոգիաներով և առկայության սենսորներով: Դրանք պահում են ներքին օդը շատ մաքուր՝ PM2.5-ի մասնիկային նյութերի մակարդակը պահելով 12,5 միկրոգրամից ցածր խորանարդ մետրում: Ամենալավ մասը այն է, որ այս համակարգերը օգտագործում են մոտ 38% պակաս էներգիա՝ համեմատած սովորական HVAC սարքերի հետ՝ ըստ անցյալ տարի Ազգային վերականգնվող էներգիայի լաբորատորիայից հրապարակված վերջերս ուսումնասիրության:
Ուսումնասիրություն՝ LEED Platinum և Net-Zero նախապատրաստված տներ Կոլորադոյում և Վաշինգտոնում
Ասպեն Ռիջը, որը գտնվում է Դենվերից դուրս, վերջերս ստացել է LEED Platinum կարգավիճակ՝ շնորհիվ իր գեղեցիկ կանաչ տեխնոլոգիաների: Շենքերը սարքավորված են եռակի ապակով արգոնային պատուհաններով՝ 0,22 մոտավորապես U արժեքով, որը թույլ է տալիս պահել հարմար միջավայր՝ կրճատելով տաքացման ծախսերը: Նրանք նաև տեղադրել են երկրաջերմային ջերմային պոմպներ, որոնք ցուցաբերում են 500%-ի հզոր արդյունավետություն, ինչպես նաև ընդարձակ կենդանի տանիքներ, որոնք ծածկում են ընդհանուր մակերևույթի մոտ 85%–ը: Ըստ այն մարդկանց, ովքեր այստեղ բնակվում են, նրանց ամսական էներգետիկ ծախսերը մոտավորապես կեսն են կազմում սովորական տների համեմատ, ինչպես նշված է 2022 թվականին Ռոքի լեռների ինստիտուտի ուսումնասիրության մեջ: Վաշինգտոնի Սան Խուան կղզիներում մի քանի նմանատիպ զրոյական համայնքներ 2021 թվականի սկզբից ամբողջովին անջատված են ցանցից՝ օգտագործելով արեւային սարքեր և քամու տուրբիններ՝ իրենց էներգիայի բոլոր պահանջները բավարարելու համար:
Շահարկում՝ Բարձր արդյունավետության մեկուսացում, ապակում և էկոհամակարգին հարմար տեղադրում
Նախընտրեք այս սահմանափակումները երբ պատվիրում եք մոդուլային տներ.
- Մեկուսացում՝ R-49 սանդղակներ, R-30 պատեր (Կլիմայական գոտիներ 5–8)
- Ապակում՝ երկակի կամ եռակի սալիկներ Low-E ծածկոցներով (SHGC <0.25)
- Կառուցապատման հարթակի ընտրություն՝ հարավային թեքություններ (<15° թեքություն) առկա ծառային փողոցային արգելակներով
Խուսափեք շինարարությունից 200 ոտնաչափի սահմաններում խոնավ հողերից և օգտագործեք բնական բույսեր լանդշաֆտի 75%-ի համար՝ տեղական էկոհամակարգերին աջակցելու համար
Տնտեսական արդյունավետություն և ֆինանսական առավելություններ
Օֆ-սայթ արտադրության մասշտաբի տնտեսությունը նվազեցնում է ընդհանուր ծախսերը
Նախապատրաստված շինարարությունը օգտագործում է գործարանային վերահստադեպ գործընթացներ՝ նյութերի պատվերները ստանդարտացնելու և թափոնները նվազեցնելու համար, ինչը թույլ է տալիս 12–18% ծախսերի նվազեցում համեմատած ավանդական հողակառուցված տների հետ (Ամերիկայի բնակարանային կառուցողների ազգային ասոցիացիա, 2023): Մեկուսացման, պողպատե կառուցվածքների և եռակի ապակու խմբային ձեռքբերումները թույլ են տալիս արտադրողներին համաձայնեցնել ավելի լավ գներ՝ որոնց տնտեսությունները անմիջապես փոխանցվում են տնային տնօրեններին:
Մոդուլային ֆինանսավորման մոդելներ և նվազագույն շինարարական ռիսկ
Վարկատուները ավելի շատ առաջարկում են փուլային վճարման կառուցվածքներ՝ համադրելով գործարանային էտապների հետ, ինչը նվազեցնում է ֆինանսական ռիսկը 30–40% (Modular Building Institute 2023): Հակառակ ավանդական շինարարության, որտեղ եղանակային դադարները կամ մասնագետների սխալները ավելացնում են բյուջեն, պրեֆաբրիկացված նախագծերը ապահովում են ֆիքսված արժույթի պայմանագրեր գործարանային արտադրության ընթացքում:
Ուսումնասիրություն. Օրեգոնում 250 հազար դոլարանոց բարձր կարողություն ունեցող տուն
Փորթլենդում 1,200 քառ. ոտնի մոդուլային տունը ստացել է Passive House սերտիֆիկացում 250,000 դոլարով՝ 27%-ով ցածր, քան տեղական ավանդական շինարարության միջին ցուցանիշները: Նախագիծը օգտագործել է ստանդարտացված հարկային նախագծեր՝ ընտրովի արդիականացումներով, ինչպիսիք են քվարցային սեղանամեջքերը և ջերմային պոմպի համակարգերը, ինչը ցույց է տալիս, թե ինչպես կարող են ռազմավարական դիզայնի ընտրությունները առավելագույնի հասցնել արժեքը:
Շահարկում. Արժեքի սահմանափակումների դիմաց հավասարակշռել անհատականացումը
- Առաջնահերթություն տվեք կառուցվածքային արդիականացումներին (օրինակ՝ հրաբխային պարաններ, սպրեյային մեկուսացում) դեմքի փոփոխությունների փոխարեն
- Օգտագործեք գործարանային ստանդարտ պատուհանների չափեր՝ խուսափելով 15–20% անհատականացման վճարներից
- Ընտրեք հարթակներ առկա կոմունալ ծառայություններով՝ նվազեցնելով հիմնական աշխատանքների ծախսերը
Դիզայնի ճկունություն և ճարտարապետական նորարարություն
Խորհրդապատկերի քանդում. ժամանակակից պրեֆաբները չեն կարող կրկնօրինակվել
Պրեֆաբ տների մասին հին պատկերացումը, որպես համասեռ, տուփի ձևով կառույցներ, փոխարինվել է այսօրվա մոդուլային նորարարություններով: Արհեստական ստեղծման առաջադեմ մեթոդները հիմա թույլ են տալիս պատվիրված տանիքներ, տարբեր նյութերից պատրաստված ճակատներ և ճկուն հատակագծեր, որոնք իրենց ստեղծագործականությամբ համապատասխանում են վայրում կառուցված տներին:
Թվային դիզայնի գործիքներ և BIM-ն ապահովում են հաճախորդ-կենտրոնական հարմարեցում
Կառուցարկային տեղեկատվության մոդելավորում (BIM) և պարամետրային դիզայնի ծրագրաշարեր հնարավորություն են տալիս գնողներին ճշգրիտ ընտրել հատակագիծը, պատուհանների դասավորությունը և վերջնական մշակումը: Օրինակ՝ Նյու Ինգլանդի մի արտադրող հայտնել է 62% աճ հաճախորդների բավարարվածության մեջ՝ AI-վրա հիմնված գործիքներ կիրառելուց հետո, որոնք ստեղծում են 3D մոդելներ՝ իրական ժամանակում ցուցադրելով նյութերի փոփոխություններն ու էներգետիկ սիմուլյացիաները:
Ուսումնասիրության դեպք. ճարտարապետի կողմից նախագծված հարմարեցված մոդուլային տուն Կալիֆոռնիայում
Սոնոմայի շրջանում 2,800 քառակուսի ոտնաչափ մոդուլային բնակարանը պատկերացում է նախասարքված կառույցների նախագծման հնարավորությունների մասին: Բնակարանի սեփականատերը համագործակցել է ճարտարապետների հետ՝ կազմավորելով ասիմետրիկ մոդուլներ հակադիր հատակներով, տեղից ստացված կեդրի կողմնամասով և սահող ապակե պատերով, որոնք մաշում են ներքին և արտաքին տարածքների սահմանները: Նախագիծը ստացել է «Պասիվ տուն» վավերագրությունը՝ պահպանելով 100% եզակի էսթետիկա:
Շույց. Գնորդների համար իրական ժամանակում համագործակցություն և 3D վիզուալիզացիա
Առաջատար արտադրողները ներկայումս առաջարկում են վիրտուալ իրականության շրջայցեր, որոնք հնարավորություն են տալիս հաճախորդներին փոխել սենյակների չափսերը կամ փորձարկել մебլավորման դասավորությունները նախագծման փուլում՝ այս փոփոխությունը նվազեցնելով 34%-ով (Մոդուլային շինարարության ինստիտուտ, 2023):
Շինարարության արագություն և նախագծի ժամանակացույցի արդյունավետություն
Զուգահեռ աշխատանքային գործընթացներ. միաժամանակյա տեղամասի պատրաստում և գործարանային շինարարություն
Նախապատրաստված տների կառուցումը գործընթացը արագացնում է, քանի որ աշխատակիցները հիմքի վրա աշխատանքներ կարող են սկսել միաժամանակ այն բանի հետ, երբ մոդուլները գործարանում են պատրաստվում: Մոդուլային շինարարության ինստիտուտի արդյունաբերական զեկույցները ցույց են տալիս, որ այս մոտեցումը շինարարության ժամանակը 30-ից մինչև 50 տոկոսով կրճատում է համեմատած հին մեթոդների հետ: Վայրում թիմերը զբաղվում են կոմունալ միացումներով և հողի հարթեցմամբ, մինչդեռ արտադրողները ջերմաստիճանը վերահսկվող գործարաններում հավաքում են պատերը, սանդղակները և մեխանիկական այլ մասերը: Այլևս անհրաժեշտ չէ սպասել, որ անձրևը կանգ է առնելու, ինչպես դա տեղի էր ունենում ավանդական շինարարության դեպքում, որտեղ վատ եղանակը գործնականում ամեն ինչ կանգնեցնում է:
Ժամանակին առաքում և վայրում ուշացումների կրճատում
Երբ մասերը շինհրապարակներ են հասնում՝ արդեն հաջորդականությամբ կազմակերպված, սա կրճատում է պահեստավորման ծախսերը և նշանակում է, որ ավելի քիչ աշխատողներ են սպասում անգործ։ Վերցրեք, օրինակ, Տեխասում անցյալ տարի տեղի ունեցածը՝ մեծ շինարարական նախագծերից մեկի հետ, որտեղ կային բազմաթիվ միավորներ։ Նրանք հաջողությամբ արագացրեցին գործընթացը՝ նյութերը ստանալով սովորականից 40%-ով ավելի արագ, երբ գործարանային արտադրության графикը համաձայնեցրին շինհրապարակի յուրաքանչյուր մասի նյութեր ստանալու պատրաստակամության հետ։ Մեկ այլ մեծ առավելություն այն է, որ այս մեթոդը նվազեցնում է գողության կամ վնասվածքի հավանականությունը՝ նյութերը շինհրապարակում սպասելու ընթացքում։ Ավելին, նախագծերը հակված են ֆինանսական սահմաններին հետևել, քանի որ փոքրանում է ավելցուկային ժամերի անհրաժեշտությունը, որոնք վճարվում էին աշխատողներին, ովքեր հաճախ ստիպված էին սպասել մասերի՝ մատակարարման շղթայի ուշացումների պատճառով։
Դեպքի ուսումնասիրություն. Տեխասում բազմաբնակարան նախագծի համար 40% ավելի արագ առաքում
Օսթինում աշխատավորների համար նախատեսված բնակարանային շինարարությունը, որը 15 միավորով է, վերջերս վաճառքի է հանվել՝ ստանալով LEED Silver կարգավիճակ եւ զբաղեցվել ընդամենը 5 ամիս եւ երկու շաբաթ անց հողմալուծությունից հետո: Դա մոտավորապես 40 տոկոսով ավելի արագ է, քան ստանդարտ շինարարական մեթոդները, շնորհիվ նախապատրաստված մոդուլների օգտագործման, որոնք առաքվում են անմիջապես տեղում: Նախագծի հետեւում կանգնած մարդիկ նշում են, որ այդպիսի արագության հիմնական պատճառը ճարտարապետների, գործարանային աշխատողների եւ տեղում գտնվող թիմերի միջեւ մշտական հաղորդակցությունն է: Ամեն ինչ՝ սկսած մալուխներից մինչեւ խողովակներ, փորձարկվել եւ միացվել է արտադրական կայանում, նախքան մասերը տեղում հայտնվելը: Փողի խնայողությունները նույնպես բավականին տպավորիչ էին, անսպասելի աշխատուժի ծախսերը նվազեցնելով մոտ 220,000 դոլարով, միեւնույն ժամանակ պահպանելով էներգետիկ արդյունավետության պահանջները ամբողջ շինարարության ընթացքում:
Ռազմավարություն. Լոգիստիկայի համակարգում տեղական անխափան հավաքման համար
Հաջողակ նախապատրաստված նախագծերը պահանջում են մանրամասն լոգիստիկ պլանավորում.
- Մարտի վրա դնել առաքման ուղիները, որպեսզի խուսափել ցածր կամ ճամփաների կամ նեղ ճանապարհների
- Կարգավորեք կռունկի աշխատանքները ցածր քամու պայմաններում
- Օգտագործեք BIM ծրագրային ապահովում՝ աշխատանքները համակարգելու համար
Ռազմավարները, ովքեր օգտագործում են GPS-ով հետևողական մատակարարումներ և թվային երկվորյակի սիմուլյացիաներ, հաղորդում են 25% պակաս կարգավորում հավաքակցման փուլերի ընթացքում
Որակի վերահսկողություն, տևողականություն և երկարաժամկետ արդյունքներ
Ճշգրիտ ինժեներական լուծումներ և ֆաբրիկաներում հաստատուն շինարարական ստանդարտներ
Արտադրված տները ստեղծվում են վերահսկվող գործարանային պայմաններում, որտեղ ռոբոտներն ու համակարգիչները կարող են հասնել մինչև 1/8 դյույմ ճշգրտության՝ ինչը հնարավոր չէ այն դեպքում, երբ շինարարները կառուցում են շենքեր շինարարական հրապարակներում: Ամբողջ գործընթացն իրականում շատ հիանալի է: Երբ պատերը ավտոմատ կերպով են պատրաստվում, կառուցման ընթացքում սխալների հավանականությունը զգալիորեն նվազում է: Բացի այդ, այդ գործարանները վերահսկում են խոնավության մակարդակը, ուստի մեկուսացման նյութերը և այլ նյութերը ձևախեղում չեն ենթարկվում հավաքման ընթացքում: Ըստ 2023 թվականին Ազգային կառուցողների ասոցիացիայի վերջերս իրականացված ուսումնասիրության՝ այս գործարանային տները տեղափոխվելուց հետո մոտ 30 տոկոսով պակաս ներկայացնում են կարիք ուղղումների՝ օրինակ՝ պատերի միջով ցուրտ օդի ներթափանցում կամ հիմքի անհավասար նստեցում, որոնք հաճախ են հանդիպում սովորական շինարարական հրապարակներում կառուցված տներում:
Երրորդ կողմի սերտիֆիկացում, երաշխիքներ և կառուցվածքային փորձարկումներ
Լավագույն արտադրողները ստանում են ISO 9001 հավաստագիր, ինչը նշանակում է, որ արտադրության գծի վրա անկախ զննողները յուրաքանչյուր բաղադրիչ ստուգում են մոտ 14 հիմնական կետերում: Ստուգումները տատանվում են էլեկտրական համակարգերի կրող ունակության փորձարկումից մինչև ապահովելը, որ տները ամրապնդված են լինում ծայրահեղ եղանակային երևույթների ընթացքում: Ըստ Մոդուլային շինարարության ինստիտուտի (2024) վերջերս հրապարակված տվյալների՝ պատրաստի տների շուրջ 7-ը 10-ից այժմ առաջարկում են 10 տարի տևող ընդլայնված երաշխիքային ծածկույթ: Որոշ ընկերություններ նույնիսկ առաջարկում են ամբողջ կյանքի երաշխիք իրենց տանիքային համակարգերի համար: Իրական փորձարկումների ժամանակ շինարարները ամբողջական մասշտաբով փորձարկումներ են իրականացնում՝ մոդելավորելով Ռիխտերի սանդղակով 7,9 մագնիտուդ ուժնությամբ երկրաշրջանների ժամանակ տեղի ունեցող իրադարձությունները: Նրանք նաև փորձարկում են, թե ինչպես են կառույցները դիմադրում հեղեղի ուժով քամիներին՝ հասնելով մինչև 150 մղոն ժամում արագության: Այս տեսակի խիստ փորձարկումները սպառողներին վստահություն են տալիս՝ ներդրումներ կատարելիս պատրաստի բնակարանային լուծումներում:
Ուսումնասիրություն. Ֆլորիդայում հեղինակային փոթորկի դիմացկուն մոդուլների փորձարկում
Երբ 2023 թվականին հարվածեց Իան հողմը, Ֆորտ Մայերսում տեղի ունեցավ մի հետաքրքիր երևույթ: Քառասուներկու գործարանային տներ, որոնք ունեին հատուկ փոխկապված սենյակներ և կառուցվածքներ, որոնք դիմադրում էին հարվածներին, կառուցվածքային վնասներ չեն կրել: Նրանց հարևանությամբ գտնվող շինությունների գրեթե երկու երրորդը (մոտ 67%) ստիպված էր վերանորոգել իրենց սենյակները անձրևից հետո: Ֆլորիդայի արտակարգ իրավիճակների կառավարման բաժինը հետազոտել է այս երևույթը և հայտնաբերել, որ տները, որոնք կառուցվել էին՝ համապատասխանելով նահանգի Բարձրացված հրավառության պաշտպանության ստանդարտներին, իրոք ավելի լավ են դիմադրել սովորական շինարարական մեթոդների համեմատ: Դրանք դիմադրել են կառուցվածքների վրա վերև ձգվող քամու ուժերին և նաև ավելի լավ դիմադրել են օդում թռչող մասերի վնասներին անձրևի ընթացքում:
Կեղծ պատկերացումների վերացում. Նախապատրաստված տների ընկալվող և իրական կյանքի տևողությունը
Ժամանակացույցին հակասած՝ Կառուցվածքային ինժեներական հետազոտությունների ինստիտուտի 30 տարվա ընթացքում կատարված վերլուծությունը ցույց է տալիս, որ ճիշտ պահպանվող նախասիրադրված տները փչացման աստիճանով համարժեք են սովորական տներին: Վնասակար սնկային օրգանիզմների առաջացումը խոնավ կլիմայում նվազել է 41%-ով՝ համեմատած ավանդական շինությունների հետ, ինչը պայմանավորված է խոնավությունից դիմադրող SIPs սալիկներով և փակ պատերի կառուցման տեխնոլոգիաներով:
Հաճախ տրամադրվող հարցեր
Ինչո՞ւ են գործարանում կառուցված տները ավելի էներգախնայող
Գործարանում կառուցված տները ավելի էներգախնայող են՝ շնորհիվ ճշգրիտ մեկուսացման կիրառման և օդի արտահոսքը նվազեցնող վերահսկվող արտադրական միջավայրի:
Ինչպե՞ս են նախասիրադրված տները նպաստում շրջակա միջավայրի կայունությանը
Նախասիրադրված տները նվազեցնում են թափոնները և օգտագործում կայուն նյութեր, ինչպիսիք են վերամշակված պողպատը և FSC-հավաստագրված փայտը, աջակցելով շրջանաձև տնտեսության գործնական կիրառմանը:
Արդյո՞ք նախասիրադրված տների շինարարությունը ավելի արագ է, քան ավանդական մեթոդները
Այո, նախապատրաստված կառույցների դեպքում հնարավոր է միաժամանակ իրականացնել հրապարակի պատրաստումը և գործարանային արտադրությունը, ինչը կառույցների կառուցման ժամանակահանդերձը կրճատում է 30-50% -ով:
Արդյո՞ք նորագույն նախապատրաստված տները կարելի է փոփոխել ըստ ցանկության:
Նորագույն նախապատրաստված տները նախագծման ճկունություն են ապահովում և հնարավորություն տալիս են հաճախորդներին իրենց ցանկությամբ հարմարեցնել դրանք՝ օգտագործելով թվային գործիքներ, ինչը թույլ է տալիս ստեղծել եզակի տանիքներ և համակարգավորումներ:








