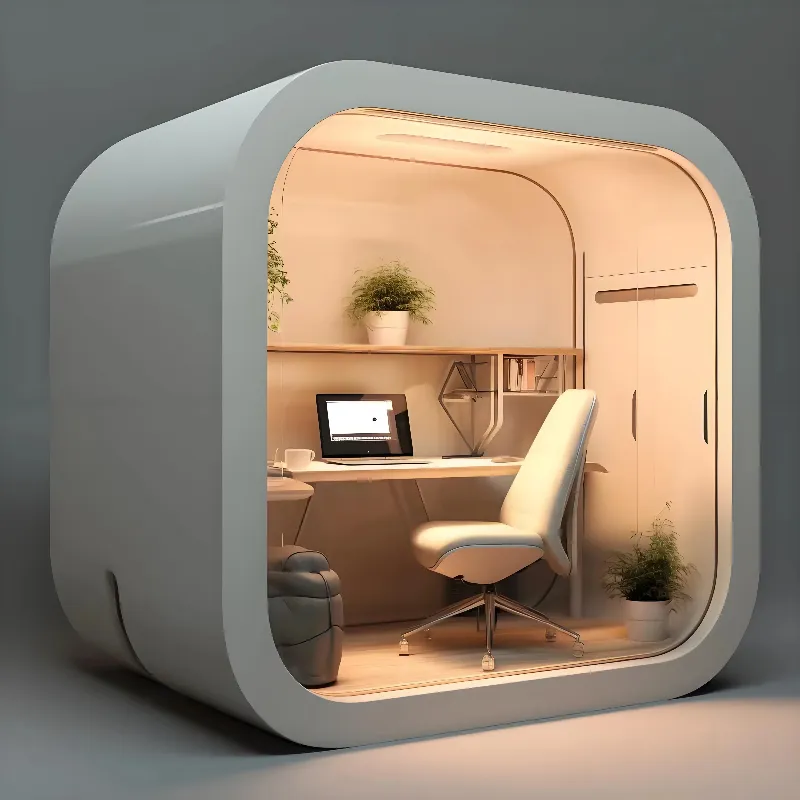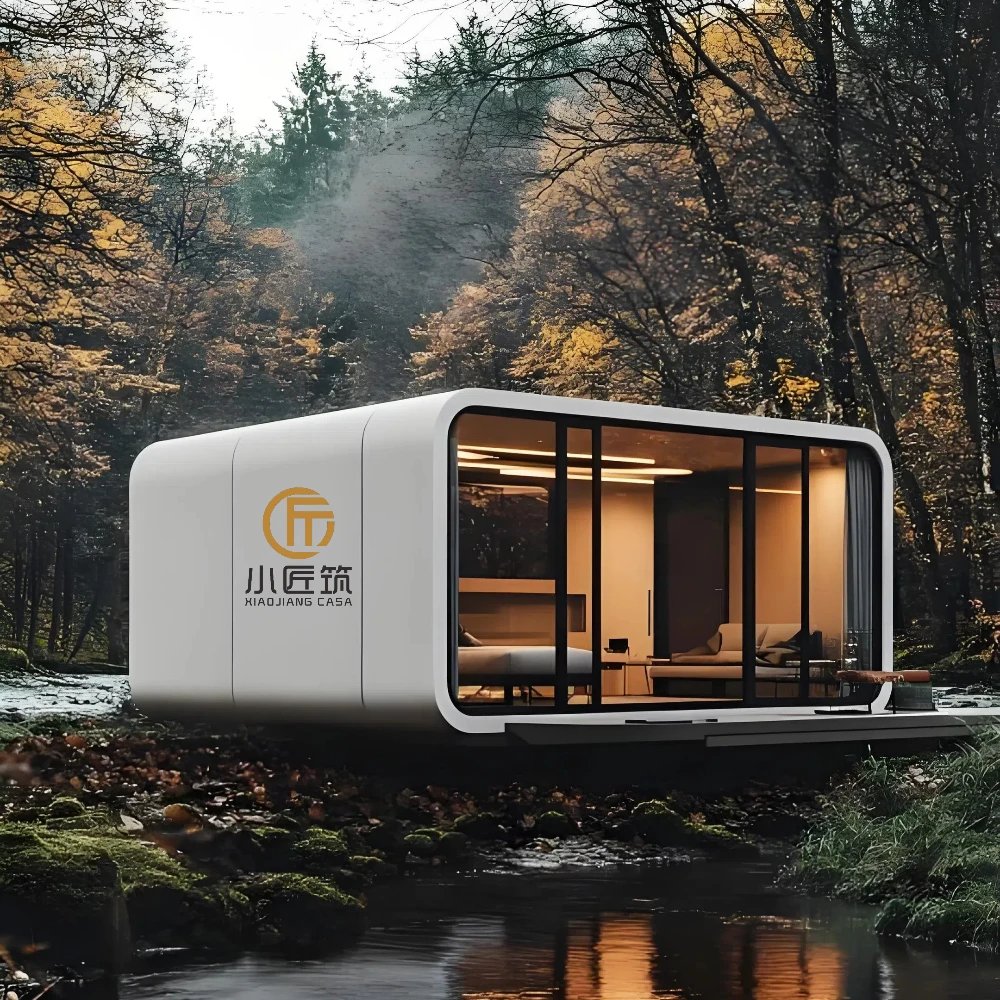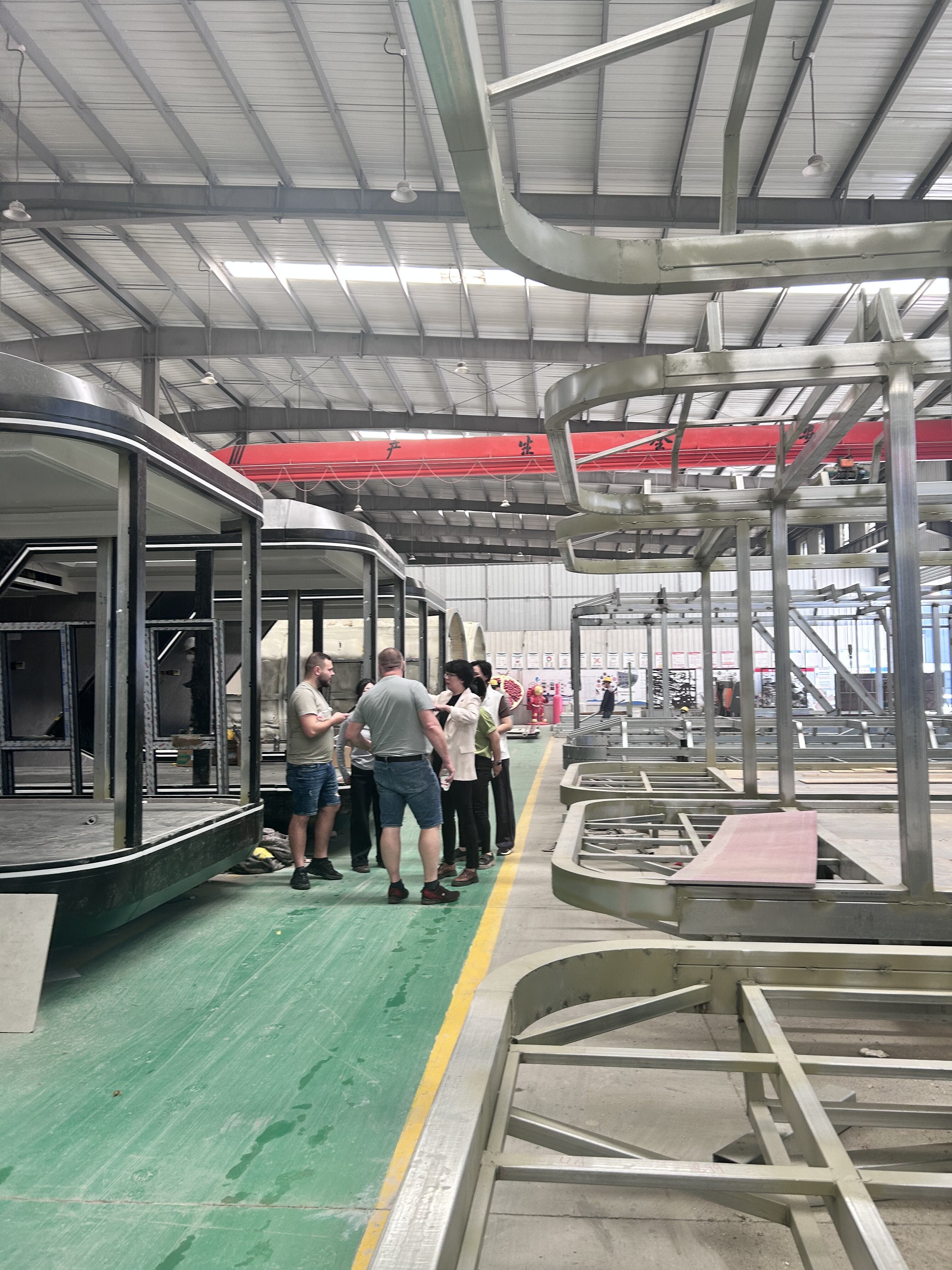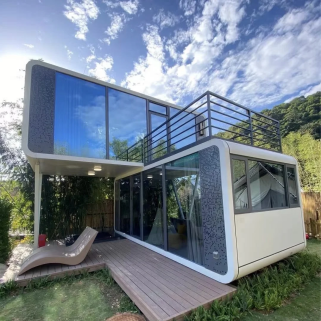Ինչ է տնային կոնտեյները և ինչո՞ւ է այն հայտնի դառնում
Նավային կոնտեյներից պատրաստված փոքր տների գաղափարի հասկացում
Պողպատե փոխադրամիջոցները, այն մեծ տուփերը, որոնք մենք տեսնում ենք կոճղակետերում համաշխարհային մասշտաբով, այժմ շատ հայտնի են դառնում իրական տներ կառուցելու համար: Դրանց մեծամասնությունը 20 կամ 40 ոտնաչափ են երկարությամբ՝ ապրելու համար նախատեսված տարածքներ դարձնելիս: Այն, ինչ սկզբում նախատեսված էր միայն ապրանքներ տեղափոխելու համար օվկիանոսների վրայով, փոփոխվել է՝ պատուհաններ ավելացնելով, ճիշտ մեկուշում տեղադրելով և անհրաժեշտ կոմունալ ծառայությունները միացնելով, որպեսզի մարդիկ հարմարավետ ապրեն ներսում: Քանի որ դրանք ստանդարտ չափերի են, ճարտարապետները սիրում են աշխատել այս փոխադրամիջոցների հետ, քանի որ դրանք կարող են գերադրվել մեկը մյուսի վրա կամ միացվել՝ ստեղծելով փոքր համարներից մինչև բազմահարկ շենքեր: Ոմանք նույնիսկ կառուցում են ամենափոքր տներ՝ օգտագործելով միայն մեկ փոխադրամիջոց, երբեմն հասնելով մոտ 160 քառակուսի ոտնաչափի, որն ամենաքիչը թագավորական չափի անկողին տեղավորելու համար էլ հազիվ բավարար տեղ է տալիս:
Ինչո՞ւ են տնային փոխադրամիջոցները հայտնի դառնում ժամանակակից բնակարաններում
Երեք հիմնական գործոններ են նպաստում աճող հետաքրքրությանը.
- Գումարային արդյունավետություն : Կառուցական ծախսերը 20-50% ցածր են համեմատած ավանդական տների հետ՝ շնորհիվ վերամշակված նյութերի և աշխատանքային ծախսերի կրճատման (Modular Building Institute Report, 2023)
- Կայունություն : Մեկ կոնտեյների վերաօգտագործումը ավելի քան 7,000 ֆունտ պողպատ է վերահասցեագրում աղբավայրերից, ինչը գրավիչ է էկոլորտի գնողների համար
- Դիզայնի հնարավորություն : Ճկուն տարածքները աջակցում են ժամանակակից, մինիմալիստական կամ ցանցից դուրս ապրելակերպին՝ կարգավորվող ներքին տարածքներով և եզրափակումներով
Շարժական կենսաունակության տարբերակների աճ քաղաքային և գյուղական շրջաններում
Քաղաքներում տարածքի սահմանափակումներն ու հեռահասան աշխատանքի միտումները մեծացնում են տեղափոխելի բնակարանների պահանջարկը: Քաղաքներում կոնտեյներների շարվածքը առավելագույնի հասցնում է սահմանափակ հողային օգտագործումը, իսկ գյուղական շրջաններում դրանք ծառայում են որպես արձակուրդային տնակներ կամ աշխատող կադրերի համար նախատեսված բնակարաններ: Աղետների հետևանքների կանխարգելման գործակալությունները նաև արագ կերպով օգտագործում են դրանք՝ ուսումնասիրությունները ցույց են տալիս, որ տեղադրման ժամանակը 85% ավելի արագ է, քան սովորական ժամանակավոր ապաստանների դեպքում:
Բարենպաստ արժեքով բնակարանների լուծումներ՝ տնային կոնտեյներով
Ծախսերի համեմատություն՝ տնային կոնտեյներ և ավանդական տների կառուցում
Տնային կոնտեյները առաջարկում են 57–86% ծախսային առավելություն ավանդական շինությունների համեմատ։ Մեկ կոնտեյներային տան միջին գինը կազմում է 12,000–35,000 դոլար, իսկ ԱՄՆ-ում տների միջին գինը՝ 436,800 դոլար (ԱՄՆ մարդահամարի բյուրո, 2023 թ.)։ Սա հասանելիությունն առաջանում է հետևյալ պատճառներով.
- Վերաօգտագործվող կառույցներ վերամշակված կոնտեյներները վերացնում են նոր շրջանակների և հիմնական աշխատանքների կարիքը
- Նվազագույն բացարձակ ճշգրիտ պատրաստումը նյութերի ավելցուկը կրճատում է մինչև 30%
Նախնական ներդրումների և երկարաժամկետ խնայողությունների վերլուծություն
Չնայած ավանդական շինարարությունը տևում է 6–12 ամիս, կոնտեյներային տները սովորաբար բնակելի են դառնում 812 շաբաթ կրճատելով աշխատանքի ծախսերը 30–50%-ով (Market Research Intellect, 2024)։ Երկարաժամկետ առավելություններից են.
- Էներգետիկ արդյունավետություն մեկուսացված պողպատե շրջանակները տարեկան կրճատում են տաքացման և սառեցման ծախսերը 30–50%
- Հարկային արտոնություններ 22 նահանգ առաջարկում է հատուցումներ կայուն կոնտեյներային տների համար
2023 թ.-ի դեպքի ուսումնասիրությունը ցույց տվեց, որ աղետների ժամանակ կոնտեյներային ժամանակավոր ապաստանների կիրառումը նախագծի ծախսերը 62% -ով կրճատեց փայտե շրջանակների ժամանակավոր տների համեմատ
Ինչպես են Փոխադրամիջոցները Կրճատում Նյութերի և Աշխատանքի Ծախսերը
Նախապատրաստված պողպատե մոդուլները բացառում են նյութերի ձեռքբերման հետ կապված ուշացումները, օգտագործելով 85% վերամշակված պողպատ յուրաքանչյուր միավորի համար: Վերամշակված կոնտեյներների կրկնակի օգտագործմամբ.
- Մատerial ծախսեր կրճատվում է 60%-ով՝ խուսափելով բետոնից, աղյուսից և փայտից
- Աշխատանքի ժամանակացույցերը կրճատվում են այնքան էական, որքան հեշտանում է հրապարակում հավաքումը
Այս մոդելը նպաստում է մասշտաբային և կայուն զարգացմանը՝ համատեղելով բնակարանային պակասը: Պարզեք, թե ինչպես են տնտեսական մոդուլային բնակարանային լուծումները վերահաստատում քաղաքային նախագծումը:
Հարմարանքներ և Արագ Շինարարության Առավելություններ
Արագ Շինարարության Ժամանակացույց՝ Նախագծից Մինչև Բնակեցումը Շաբաթների ընթացքում
Տնային կոնտեյները երկար շինարարական ժամանակացույցները սեղմում են շաբաթների ընթացքում: Միավորները նախապես լրակազմված են էլեկտրական համակարգերով, ջրամատակարարման նախնական տեղադրություններով և մեկուսացմամբ, ինչը թույլ է տալիս աշխատակազմերին կենտրոնանալ վերջնական ինտեգրման վրա՝ այլ ոչ թե հիմքից շինարարության վրա: Ըստ արդյունաբերական վերլուծության (Satellite Industries, 2023), մոդուլային մեթոդները կրճատում են շինարարության ժամանակը 40–50%-ով .
| Մետրիկ | Տունային 컨테이ներներ | Ավանդական կառուցում |
|---|---|---|
| Շինարարության միջին ժամանակ | 6–12 շաբաթ | 6–18 ամիս |
| Կախվածություն եղանակից | Առավելագույն | Բարձրություն |
| Աշխատանքի արժեքներ | 20–35% ցածր | Փոփոխական, տեղակայումից կախված |
Կարճ ժամանակահանդեսները նվազեցնում են ֆինանսավորման ծախսերը և արագացնում են ROI-ն՝ հատկապես արժեքավոր վարձով տների, դպրոցների և արտակարգ իրավիճակներում աշխատանքների համար:
Նավարկելիությունը որպես հիմնարար առավելություն հեռավոր կամ ժամանակավոր բնակարանների համար
Տնային կոնտեյները տեղափոխելու հնարավորությունը բավարարում է կրիտիկական պահանջներ տարբեր ոլորտներում.
- Հանքարդյունաբերություն/Էներգետիկա աշխատանքային բնակարաններ հեռավոր նավթային դաշտերում կամ հանքերում
- Միջոցառումներ ժամանակավոր մանրածախ կետեր կամ փառատոների համար նախատեսված բնակարաններ
- Կրթություն դասարաններ, որոնք արագ կարող են տեղադրվել ընդլայնման ընթացքում
Մշտական շինությունների հակառակ, այս միավորները պահպանում են 85–90% վերավաճառքի արժեք տեղափոխման հետո (Ponemon, 2023): Բազալտային շրջանակները դիմադրում են կրկնվող տեղափոխություններին, իսկ ընտրովի անիվներով շասին հեշտացնում է տրանսպորտավորումը:
Ուսումնասիրություն. Նախապատրաստված կոնտեյներային միավորների օգտագործումը աղետից հետո բնակարաններ ապահովելու համար
Երբ 2020 թվականին Օրենի հրաշափոթումը տեղափոխեց Լուիզիանայի 10,000 բնակիչներին, ֆեդերալ գործակալությունը 17 օրվա ընթացքում տեղադրեց 120 ձևափոխված տնային կոնտեյներ՝ որպես արտակարգ իրավիճակների համար նախատեսված ապաստան: Յուրաքանչյուր միավոր ուներ.
- Արեւային էներգիայով աշխատող HVAC համակարգեր
- ADA-համապատասխան դասավորություններ
- Սնկի դիմացկուն ներքին ծածկույթներ
Քրիզիսից հետո 70%-ը վերաօգտագործվեցին որպես աշխատավայրի բնակարաններ, ինչը ցուցադրում է երկու փուլային օգտակարությունը կարողավոր դիզայնների համար։
Տնային կոնտեյների համար դիզայնի ճկունություն և հարմարեցման տարբերակներ
Լրիվ հարմարեցված դասավորություններ ժամանակակից, մինիմալիստական կամ ցանցից դուրս կյանքի համար
Փոխադրական կոնտեյներից պատրաստված տները շատ բազմակողմանի են։ Նրանք հիանալի աշխատում են բաց հատակապատերի, փոքր ստուդիաների համար, իսկ անհրաժեշտության դեպքում՝ նաև լրիվ չափսի ընտանեկան տների համար։ Մոդուլային կառուցվածքը նշանակում է, որ մարդիկ կարող են դասավորել դրանք կողք կողքի կամ կոնտեյները կոխել մեկը մյուսի վրա։ Վերցրեք, օրինակ, մի հիմնական 160 քառակուսի ոտնաչափ կոնտեյներ։ Որոշ խելացի դասավորությամբ այն կարող է դառնալ 640 քառակուսի ոտնաչափ տուն՝ երկու հարկով։ Վերջերս մարդկանց կողմից կատարված աշխատանքները ցույց են տալիս նաև հետաքրքիր համադրություններ։ Շատ տնատերեր այդ արդյունաբերական տեսքը համադրում են մաքուր մինիմալիստական տարրերի հետ։ Որոշ խելացի դիզայններ ներառում են պատեր, որոնք ծալվում են, երբ անհրաժեշտ չեն, և փոքր սանդուղքներ, որոնք տեղ են խնայում՝ առանց սեղմված զգացողություն թողնելու։
Նորարար Ճարտարապետական Դիզայններ, Որոնք Վերափոխում են Մեկ և Բազմակոնտեյներային Տները
Այսօր ճարտարապետները փոխադրական կոնտեյներին չեն դիտում միայն որպես պահեստավորման միավորներ, այլ որպես ստեղծագործական կառույցների իրական շինարարական տարրեր: Նրանք էլեկտրակառուցում են և ձևավորում այս մետաղական տուփերը՝ ստեղծելով տարբեր հետաքրքիր դիզայններ՝ սկսած հունական կորերից մինչև դրամատիկական կոնսոլներ և բարդ երկրաչափական ձևեր: Ընդլայնվող կոնտեյներային համակարգերը իրականում տալիս են մոտ 35 տոկոսով ավելի մեծ կենցաղային տարածք սովորական կոնտեյների վրա տեղադրված տարբերակի համեմատ, սակայն պահպանում են մոբիլության գործոնը: Որոշ շատ խելացի կառույցներ միմյանց հետ միացված են չորսից վեց կոնտեյներով՝ ստեղծելով այն, ինչ նման է սղոցի ձևի: Այս դասավորությունը կենտրոնում տեղադրում է բոլոր անհրաժեշտ ծառայությունները՝ շրջապատելով մասնավոր հագուստարանները հանրային տարածքներով, որտեղ մարդիկ կարող են հավաքվել և շփվել:
Ներքին և Արտաքին Պատվածքներ, Որոնք Բարձրացնում են Էստետիկական և Ֆունկցիոնալ Արժեքը
| Նկարագրության տարր | Անհատականացման տարբերակներ |
|---|---|
| ԱՐՏԵՍԱՆԱԿԱՆ | Գոֆրաված մետաղ ինդուստրիական ոճի համար, փայտե շերտավորում՝ ջերմություն տալու համար, կամ արտացոլող ծածկույթներ՝ ջերմությունը նվազեցնելու համար |
| 娿ՏԵՐԻՈՐ | Բամբուկե հատակ, ակուստիկ պատեր, փայլուն բետոնե ծածկույթներ |
Կայուն թարմացումներ, ինչպիսիք են արևային էներգիայի համար պատրաստված սենյակները և կանաչ պատերը, այժմ ներառված են ստեղծագործ կառույցների 72%-ում (2024 թ. Մոդուլային բնակարանների զեկույց), որը բարձրացնում է տևողականությունը և հնարավորություն է տալիս հարթ ինտեգրվել բնական շրջակա միջավայրին
Կայունություն, մարտահրավերներ և կոնտեյներային բնակարանների ապագան
Շինարարական թափոնների կրճատման համար պողպատե կոնտեյներների վերամշակում
Երբ հին փոխադրամիջոցները վերաօգտագործվում են, այլ ոչ թե թափոնների տեղադրման վայր են ուղարկվում, ամեն տարի մենք հսկայական քանակությամբ պողպատ ենք պահպանում թափոնների տեղադրման վայրերից: Վերցրեք, օրինակ, մեկ ստանդարտ 40 ֆուտանոց փոխադրամիջոց՝ այն կանխում է մոտ 3500 կիլոգրամ սարքավորումների կուտակումը որևէ տեղ: Իրականում, սա շատ մեծ քանակություն է, եթե մտածեք այդ մասին՝ նույն քանակն է, որն անհրաժեշտ է սովորական չափի 2000 քառակուսի ոտնաչափ տան շրջանակը ստեղծելու համար: Այս փոխադրամիջոցները վերաօգտագործելու գաղափարը իրոք իմաստ ունի, քանի որ սա նշանակում է, որ մեզ անհրաժեշտ է մոտ չորրորդ մասից երրորդ մասով պակաս նոր շինարարական նյութեր: Պահանջարկի նվազումը նշանակում է հանքարդյունաբերության նվազում և զգալիորեն ցածր ածխածին արտանետումներ այն պողպատի արտադրության ընթացքում, որն ընթանում է ֆոնում:
Էներգաարդյունավետություն և արևային սարքերի ու կանաչ տնատեղերի հետ ինտեգրում
Ժամանակակից կոնտեյներային տները ռազմավարական արդիականացումների շնորհիվ էներգիայի խնայողություն են ապահովում 40-60% սահմաններում.
| Հատկություն | Էներգախնայողության ներդրում |
|---|---|
| Արևային սարքերի զանգվածներ | ընդհանուր էներգիայի պահանջների 50-70% |
| Կանաչ տնատեղեր | շոգեսառեցման արդյունավետության 15-30% աճ |
| Բարձր կատարողականության մեկուսացում | 25% նվազեցված ջերմային փոխանցում |
Միացված վերականգնվող էներգիայի շնորհիվ շատ նախագծեր հասնում են զրոյական ցուցանիշի կամ լիակատար էներգակախվածության:
Կառուցվածքային փոփոխություններ, մեկուսացում և կարգաբերման համար դիտարկումներ
Չնայած ներքին ամրությանը, կոնտեյներային տների 68%-ը պահանջում է լրացուցիչ ինժեներական աշխատանք՝
- Կլիմային տարատեսակի մեկուսացում (օրինակ՝ փրփուր ցածր ջերմաստիճանների համար)
- Ուժային ճողվածքների ճկուն կարգավորումներ հարթակների համար
- Համապատասխանություն տարածաշրջանային քամու և ձյան բեռնման կոդերին
Թույլատվությունը պարզեցված է ԱՄՆ-ի 22 նահանգներում, սակայն շինարարների 45%-ը քաղաքային շրջաններում հանդիպում է տարածքային դիմադրության՝ էսթետիկական նկատառումներով պայմանավորված:
Շարժական կյանքի ապագան. միկրոտների, ինտելեկտուալ տեխնոլոգիաների և աճող պահանջարկի միտումներ
Ենթադրվում է, որ աշխարհի տնային կոնտեյներների շուկան 2030 թվականին աճելու է 6,8% տարեկան աճի տեմպով՝ որոշված
- Խելացի փոքր տներ : Ինտերնետ-կապված կլիմայական վերահսկողության և շարժունակության համակարգեր
- Աղետների դիմադրող համայնքներ : Արագ տեղակայվող կոնտեյներային գյուղեր
- Քաղաքային լրացուցիչ նախագծեր : Ճարտարապետների 58%-ը հիմա կոնտեյներները համարում է հարմար խտությամբ և հասանելի բնակարանների համար
Այս փոփոխությունը համընկնում է երիտասարդ սերնդի արժեքների հետ՝ Gen Z-ի և միլենիալների 63%-ը բնակարան գնելիս նախընտրում են կայունությունը քառակուսի մետրերից (2024 թ. Ազգային բնակարանային հարցման տվյալներով):
Հաճախ տրամադրվող հարցեր
Ի՞նչ է տնային կոնտեյները:
Տնային կոնտեյները բնակելի շենք է, որը պատրաստված է ծովային կոնտեյներից, որոնք սովորաբար 20-ից մինչև 40 ֆուտ են: Այս կոնտեյները լրացված են անհրաժեշտ սարքավորումներով՝ բնակելի տարածք ստեղծելու համար:
Ինչո՞ւ են տնային կոնտեյները ավելի էժան, քան ավանդական տները
Տնային կոնտեյներները ավելի էժան են՝ շնորհիսա վերամշակված նյութերի օգտագործման, աշխատանքի արժեքի կրճատման և նոր շենքային կառուցվածքների ու հիմքերի կարիքը վերացնելու շնորհիվ:
Արդյո՞ք տնային կոնտեյներները համապատասխանում են կայունության չափանիշներին:
Այո, դրանք կայուն են, քանի որ վերաօգտագործում են հին փոխադրական կոնտեյներները՝ նվազեցնելով պողպատե թափոնները և իջեցնելով նոր շենքային նյութերի պահանջարկը:
Որքա՞ն արագ կարող է կառուցվել տնային կոնտեյներ:
Տնային կոնտեյներները սովորաբար կարող են կառուցվել 8–12 շաբաթում, ինչը զգալիորեն ավելի արագ է, քան ավանդական տների կառուցումը, որն իրականացվում է 6–18 ամիս ընթացքում:
Ի՞նչ կիրառություններ ունեն տեղափոխելի տնային կոնտեյներները:
Տեղափոխելի տնային կոնտեյներները կարող են օգտագործվել հեռավոր շրջաններում աշխատողների բնակարանների, ժամանակավոր առևտրի, փառատոների համար տեղավորման, արագ տեղակայվող դասարանների և այլ կիրառությունների համար:
Արդյո՞ք տնային կոնտեյներները պահանջում են լրացուցիչ մեկուսացում:
Այո, շատ կոնտեյներային տներ պահանջում են կլիմայական պայմաններին համապատասխան մեկուսացում և կարող է անհրաժեշտ լինել լրացուցիչ ինժեներական հաշվարկներ կրող կոնստրուկցիաների և կանոնակարգային համապատասխանության համար, հատկապես երբ դրանք տեղադրված են իրար վրա:
Բովանդակության աղյուսակ
- Ինչ է տնային կոնտեյները և ինչո՞ւ է այն հայտնի դառնում
- Բարենպաստ արժեքով բնակարանների լուծումներ՝ տնային կոնտեյներով
- Հարմարանքներ և Արագ Շինարարության Առավելություններ
- Արագ Շինարարության Ժամանակացույց՝ Նախագծից Մինչև Բնակեցումը Շաբաթների ընթացքում
- Նավարկելիությունը որպես հիմնարար առավելություն հեռավոր կամ ժամանակավոր բնակարանների համար
- Ուսումնասիրություն. Նախապատրաստված կոնտեյներային միավորների օգտագործումը աղետից հետո բնակարաններ ապահովելու համար
- Տնային կոնտեյների համար դիզայնի ճկունություն և հարմարեցման տարբերակներ
-
Կայունություն, մարտահրավերներ և կոնտեյներային բնակարանների ապագան
- Շինարարական թափոնների կրճատման համար պողպատե կոնտեյներների վերամշակում
- Էներգաարդյունավետություն և արևային սարքերի ու կանաչ տնատեղերի հետ ինտեգրում
- Կառուցվածքային փոփոխություններ, մեկուսացում և կարգաբերման համար դիտարկումներ
- Շարժական կյանքի ապագան. միկրոտների, ինտելեկտուալ տեխնոլոգիաների և աճող պահանջարկի միտումներ
-
Հաճախ տրամադրվող հարցեր
- Ի՞նչ է տնային կոնտեյները:
- Ինչո՞ւ են տնային կոնտեյները ավելի էժան, քան ավանդական տները
- Արդյո՞ք տնային կոնտեյներները համապատասխանում են կայունության չափանիշներին:
- Որքա՞ն արագ կարող է կառուցվել տնային կոնտեյներ:
- Ի՞նչ կիրառություններ ունեն տեղափոխելի տնային կոնտեյներները:
- Արդյո՞ք տնային կոնտեյներները պահանջում են լրացուցիչ մեկուսացում:








