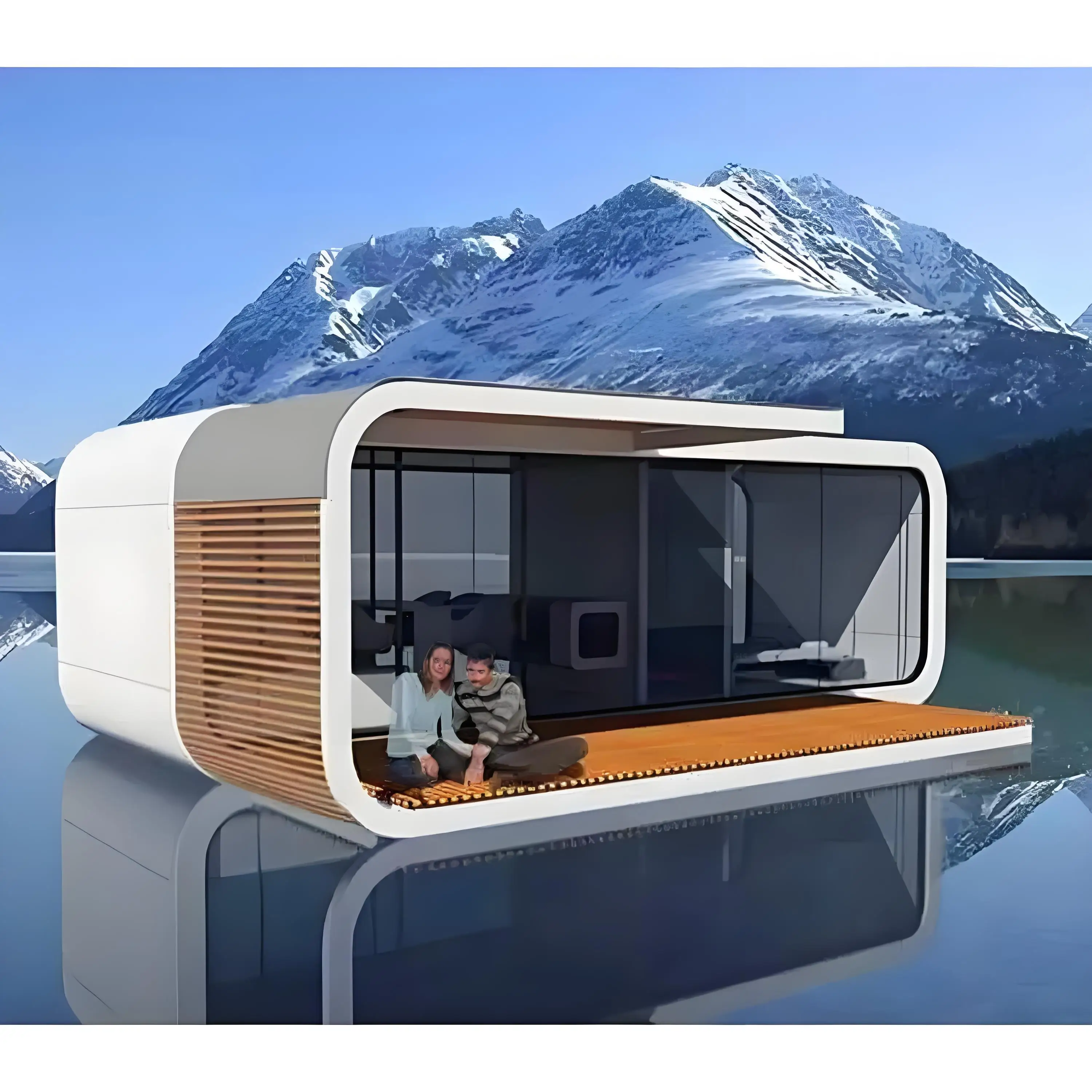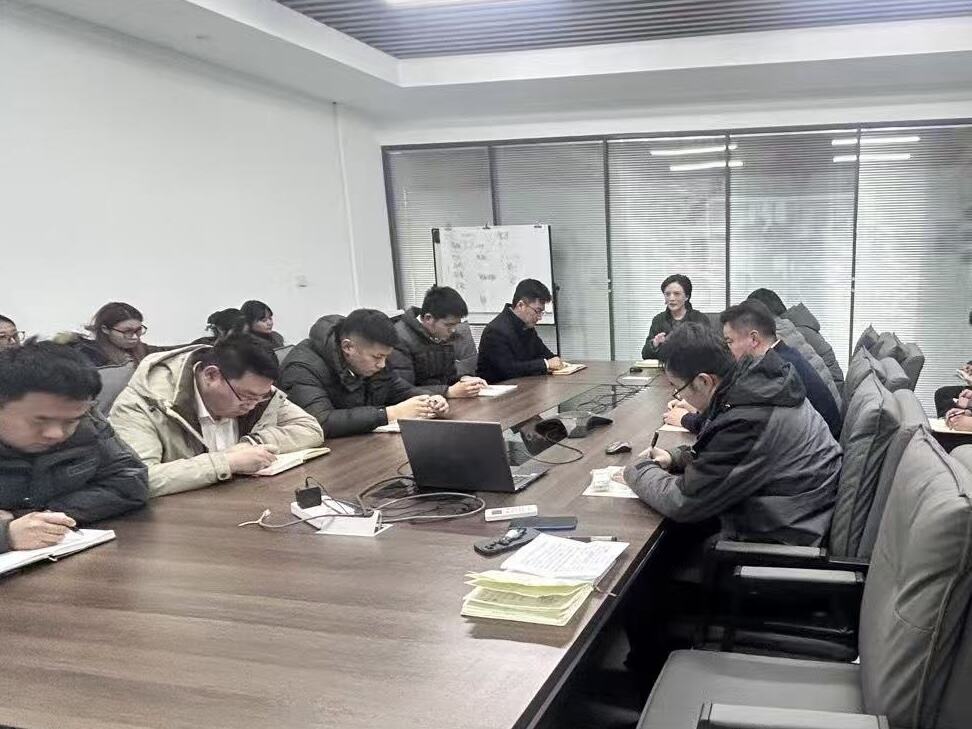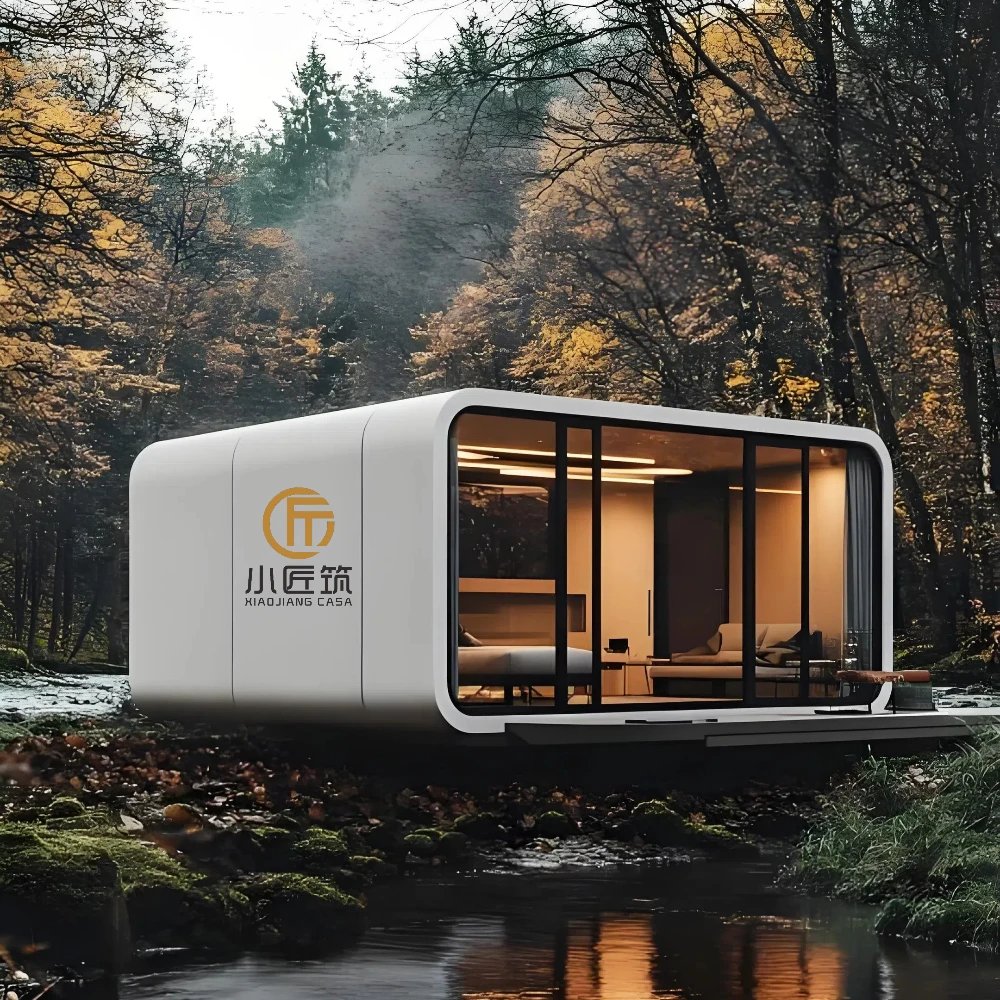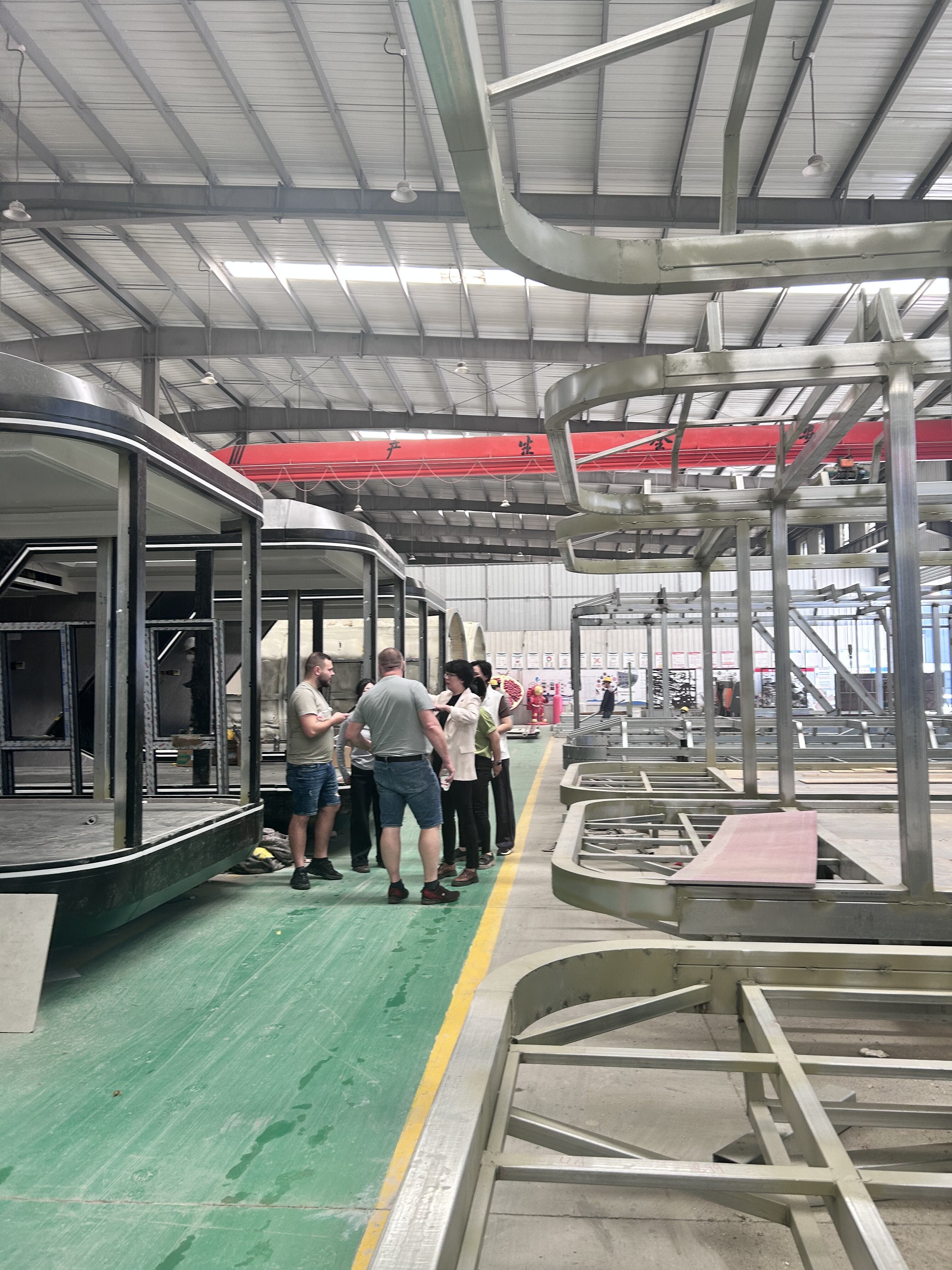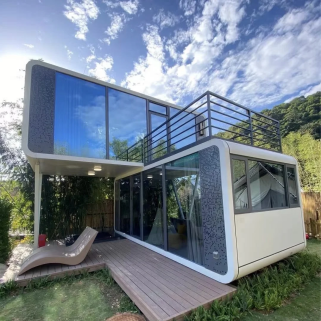Uppkomsten av färdigbyggda hus på samtida bostadsmarknader
Ökad efterfrågan på färdigbyggda hus i takt med urbanisering och bostadsbrist
Rörelsen för färdigbyggda hem förändrar hur vi tänker på bostäder när städerna fortsätter att växa och traditionell byggnation helt enkelt inte kan följa med efter folkens behov. De flesta amerikanska entreprenörer använder sig i dag av byggtekniker utanför byggarbetsplatsen. Siffrorna visar detta: Mordor Intelligence rapporterar en massiv ökning med 54 % i användningen av färdigbyggda delar sedan 2020, där över 80 % av alla byggare i USA nu integrerar någon form av prefabricering i sitt arbete. Titta på platser som Asien-Stilla havs-regionen där städerna expanderar så snabbt att efterfrågan på färdigbyggda hus har ökat med cirka 22 % per år enligt LinkedIn-statistik från 2024. Detta visar hur starkt behovet är av bostadslösningar som snabbt kan skala upp. Vad gör fabriksbyggda hem så attraktiva? De kostar faktiskt mindre än traditionella hus byggda på plats. I genomsnitt ligger modulbyggnader mellan 15 och 20 procent lägre i pris, vilket spelar stor roll när man försöker minska prisglappet mellan olika inkomstnivåer.
Hur avlägsen konstruktion möjliggör snabbare byggtidslinjer
Att tillverka byggnadsdelar utanför byggarbetsplatsen kan minska projekttidshorisonter med allt från cirka 30 % upp till nästan hälften jämfört med vad vi vanligtvis ser vid användning av traditionella metoder. Fabriksstyrda förhållanden hjälper till att undvika irriterande väderrelaterade förseningar samt hantera arbetskraftens tillgänglighet bättre. Ta en titt på denna senaste rapport från 2023 där man byggde modulära sjukhusenheterna direkt i områden drabbade av katastrofer. Istället för att ta 18 långa månader som vanligt var allt klart inom bara drygt sex veckor. Och detta är inte ett isolerat fall. Siffrorna stödjer också detta – många prefabricerade konstruktioner slutförs ungefär fyra och en halv gång snabbare än vanliga byggmetoder. Den typen av hastighet betyder mycket när urbana centrum varje år desperat behöver mellan en miljon tvåhundratusen nya bostadsenheter globalt enbart för att följa efter efterfrågan.
Fallstudie: Skalbara Modulhus i Skandinavien och Efter Katastrofer i Puerto Rico
De nordiska länderna har verkligen omfamnat prefabricerade hus, där cirka 37 procent av alla nya hem byggs på detta sätt. Dessa byggnader har ofta klimatsmart design tillverkade av korslaminerat trä, vilket minskar koldioxidutsläppen med ungefär två tredjedelar jämfört med traditionella metoder. Under tiden, på andra sidan Atlanten, satte lokala myndigheter upp cirka 8 500 modulhus i Puerto Rico efter orkanen Maria, enligt strikta FEMA-regler från 2022 om hur man ska bygga för att motstå starka vindar. Det intressanta är hur olika tillvägagångssätt fungerar i dessa platser. Längst upp i Skandinavien lyckas man återvinna nästan 90 procent av materialen från tidigare projekt. Längre söderut i Puerto Rico sparade regeringen ungefär 120 miljoner dollar på återuppbyggnadskostnader helt enkelt därför att allt tillverkades med sådan exakt fabrikskontroll. Båda historierna visar hur flexibel modullösning kan vara beroende på vilka utmaningar lokalsamhällen står inför.
Ekonomiska bostadslösningar genom kostnadseffektiv prefabdesign
Övervinna hinder för bostadsägarskap med ekonomiska prefabricerade hus
Prefabhus rivstartar ner de gamla barriärerna kring bostadsägarskap eftersom de kostar cirka 40 % mindre än traditionell byggnation i områden där bostäder är mycket dyra. Modulerna som tillverkas i fabrik minskar både arbetstid och materialspill med ungefär 20 %, enligt viss forskning från NIST. Med dessa besparingar kan byggföretag faktiskt erbjuda startbostäder till omkring 180–220 dollar per kvadratfot. Det spelar stor roll, eftersom nästan sju av tio hyresgäster i USA säger att prisnivån är deras största problem när det gäller att köpa en bostad, enligt Urban Institute:s data från förra året.
Fabriksstandardisering och kostnadseffektiviteten hos modulhus
När det gäller serieproduktion finns det verkliga kostnadsbesparingar genom att skala upp verksamheten. Att köpa material i stora mängder kan sänka kostnaderna med mellan 12 och nästan 18 procent. Precisionsklippningsteknik minskar spill av trimmaterial med cirka 30 %, vilket gör stor skillnad när man ser på den totala materialkostnaden. Dessutom innebär arbete i klimatstyrda fabriker att man inte längre behöver vänta på att dåligt väder ska gå över – en faktor som fördröjer ungefär 28 % av vanliga byggprojekt. Alla dessa fördelar med standardisering innebär att utvecklare kan bygga färdigt modulhus om 1 500 kvadratfot på bara 90 dagar. Jämför detta med traditionella hus byggda på plats, vilka normalt tar åtta månader eller mer att slutföra. För entreprenörer som försöker hålla sig konkurrenskraftiga gör dessa tids- och kostnadsfördelar modulbyggande till ett attraktivt alternativ, trots initial skepsis från vissa inom branschen.
Offentlig-privata partnerskap som snabbar upp byggandet av prefabricerade hus
Statliga bostadsmyndigheter samarbetar nu med modultillverkare för att bekämpa bristen på bostäder i städerna. Kaliforniens initiativ för prisvärd modulbostad 2023 levererade 1 200 energieffektiva bostäder i sex städer, 40 % snabbare än vid konventionella projekt. Dessa samarbeten utnyttjar prefabricerades skalbarhet – fabriker kan öka sin produktion med upp till 300 % under bostadskriser utan att kompromissa med byggkvaliteten.
Hållbarhet och energieffektivitet i prefabricerad bostadsproduktion
Minskad byggnadsavfall och användning av hållbara material
Fabriksbyggda hus minskar faktiskt byggnadsavfall eftersom de tillverkas med så exakt kontroll i tillverkningsanläggningar. Studier visar att dessa prefabricerade hus skapar ungefär 30 till 40 procent mindre materialavfall jämfört med vanliga på plats byggda hus, enligt US Green Building Councils rapport från förra året. Tillverkarna byter ofta till miljövänligare alternativ också, genom att använda material som korslaminerat trä från hållbart förvaltade skogar och återvunnet stål. Det innebär mindre behov av betong, vilket är ganska skadligt för miljön. Enligt senaste siffror från 2023 har branschen sett att de flesta prefabricerade företag lyckas återvinna cirka 92 procent av sina spillprodukter. Det räknas till ungefär åtta miljoner ton som undviks i sophantering varje år över hela sektorn.
Nollenergi prefabricerade hus och Passivhusstandarder
Färdigbyggda hus kan faktiskt uppnå nettonoll i energiförbrukning tack vare avancerade energimodelleringsmetoder. Dessa hus har oftast integrerade solceller, treglasiga fönster och mycket tät isolering som håller allt väl förslutet. Enligt data från Passive House Institute från 2023 använder färdigbyggda hus som uppfyller deras specifika standard cirka 70 procent mindre energi för uppvärmning och kylning jämfört med vanliga hus. Smart teknik installerad i fabriken gör också stor skillnad. Komponenter som värmeåtervinnande ventilationsaggregat och geoenergipumpar levereras förinstallerade, vilket säkerställer tillförlitlig funktion oavsett var husen byggs upp. Tänk på hur bra de presterar både i Arizonas torra hetta och under snöstormar i Colorados berg.
Fallstudie: Uppnå hållbarhetsmål i samhällen i Kalifornien och Denver
Modulära byggnadsprojekt som dyker upp i Kaliforniens Bayområde och förorterna till Denver visar hur skalan kan bli för färdigproducerade hus i samhällen som satsar på att gå grönt. Ta till exempel den 154-lägenhetsutvecklingen i Oakland. De lyckades minska sin inbäddade koldioxidavtryck med cirka 62 % tack vare massivträskonstruktion och återvunna stålstommar. Under tiden har Solaris Village i Denver från 2023 uppnått koldioxidentral status redan från start, där de stora solpanelerna på taket genererar all el som invånarna behöver. Och det blir ännu bättre. Studier gjorda efter att människor flyttat in i dessa hem visade att de använder ungefär 85 % mindre energi för uppvärmning och kylning jämfört med vanliga byggnader byggda enligt lokala kodexer. Dessa siffror gör ett starkt argument för att prefab inte bara är bekvämt utan faktiskt fungerar när städer vill uppnå sina hållbarhetsmål.
Designinnovation och integrering av smart teknik
Moduluppbyggnad och designflexibilitet för anpassning
Färdigbyggda hus använder modulära byggmetoder som ger människor mycket fler valmöjligheter när det gäller att designa sitt drömhus. Jämfört med vanliga hus byggda på plats gör dessa fabriksproducerade sektioner det möjligt för kunder att justera planlösningar med hjälp av färdigproducerade delar. Hela processen minskar spillmaterial med cirka 30 procent och bibehåller ändå allt solidt och starkt. Människor uppskattar att kunna kombinera olika moduler hur de vill, vilket gör alla typer av speciella konfigurationer möjliga. Vissa väljer stora öppna livsområden, andra behöver utrymme för flera familjer som bor tillsammans. Det positiva är att denna anpassningsförmåga inte förlänger byggtiden alls.
Anpassningsbarhet och modulär utbyggnad i familjeinriktade hemdesigner
När familjerna växer har färdigbyggda hus faktiskt en elegant lösning som kallas modulära tillbyggnader. Ta ett grundläggande startboende med tre sovrum till exempel. Med tiden kan det omvandlas till något mycket större – kanske till och med ett fullskaligt femsovrumsboende när föräldrar väljer att koppla på de färdiga tillbyggnaderna vi kallar hemmakontor eller ADU:er. Ganska coolt egentligen. Enligt vissa undersökningar från förra året om bostadsflexibilitet oroar sig cirka tre fjärdedelar av husräntorna för om deras bostad fortfarande kommer att passa dem framöver. Den goda nyheten? Dessa modulära konstruktioner hjälper till att lösa just det problemet. Vad gör allt detta möjligt? Jo, taken och grunden är inte byggda slumpmässigt. De är specifikt utformade så att man enkelt kan bygga på sin bostad antingen uppåt eller utåt utan att allt ser ut som en eftertanke som kladdats på den ursprungliga strukturen.
Integration av smart hem-teknik i moderna färdigbyggda hus
Färdigbyggda hus är idag ganska smarta med inbyggd IoT-teknik. Ungefär 58 procent av nya byggen har de här moderna energihanteringssystemen tillsammans med apparater som svarar på röstkommandon. De flesta levereras redan förberedda med olika slags smarta funktioner, som säkerhetssystem som övervakar huset när ingen är hemma, lampor som tänds när någon går förbi, och uppvärmnings-/kylsystem som justerar sig själva beroende på vad som sker inne i huset. Enligt en ny branschrapport från början av 2024 minskar dessa anslutna färdigbyggda hus faktiskt de årliga energikostnaderna med cirka 19 procent, främst eftersom de automatiskt anpassar temperaturen och levereras med tak som är redo att installera solpaneler på. Byggföretag samarbetar med teknikföretag för att integrera saker som laddstationer för telefoner och surfplattor direkt i köksbänkar, samt vattenbesparande system drivena av artificiell intelligens. Allt detta installeras redan när väggarna tillverkas i fabriken innan de skickas ut till byggarbetsplatser.
Hållbarhet, motståndskraft och framtiden för prefabricerade bostäder
Förbättrad strukturell integritet och katastrofmotståndskraft hos prefabricerade hem
Fabriksbyggda hus förändrar hur vi tänker på byggstyrka genom användning av moderna konstruktionsmetoder och material såsom stålstommar tillsammans med isolerade betongpaneler. Enligt en ny studie från FEMA från 2023 kan dessa prefabricerade hus klara vindar med hastigheter upp till 150 miles per timme, vilket är cirka 35 procent starkare än traditionella trästomshus. Anledningen till denna ökade hållfasthet ligger i själva tillverkningsprocessen. När saker tillverkas i kontrollerade miljöer finns det helt enkelt mindre utrymme för fel. Forskning publicerad av NIST redan 2022 visar att fabriksproduktion minskar materialfel med ungefär två tredjedelar jämfört med byggnader som byggs direkt på plats.
Fallstudie: Orkanresistenta prefabricerade hus vid Floridas kust
Efter att orkanen Ian hade orsakat en uppskattad förstörelse på 113 miljarder dollar i Florida började staten allvarligt överväga alternativa byggmetoder. Färdigbyggda hus med orkanspänn, slagfasta fönster och höjda grundläggningar blev allt populärare bland byggare och hushåll. Undersökningar av dessa särskilt utformade strukturer visade något intressant – cirka 94 % av dem klarade faktiskt kategori 4-orkaner utan större strukturella problem, vilket är imponerande jämfört med vanliga hus som endast hade en överlevnadsgrad på ungefär 21 % under liknande förhållanden. Vad som gör detta ännu bättre för samhällen i sårbara områden är hur mycket snabbare återhämtningen kan ske. Istället för att vänta nästan ett och ett halvt år på att bygga upp efter en katastrof ser många platser nu nya strukturer resas inom bara fyra månader tack vare dessa prefabricerade lösningar.
De långsiktiga möjligheterna för färdigbyggda hus i ett föränderligt klimat
Klimatrelaterade katastrofer ökar med cirka 7 % per år enligt NOAA:s data från 2023, vilket är rimligt med tanke på vad vi ser i praktiken. Färdigbyggda hus erbjuder faktiskt några ganska bra lösningar tack vare funktioner som särskilda höj- och sänkbara pelare vid översvämning och yttre material som motstår eld. Enligt siffror från Rocky Mountain Institute visar deras forskning att dessa modulära konstruktioner i regel minskar koldioxidutsläppen med ungefär 41 % jämfört med traditionella på plats byggda hus. Och det är inte bara teori. Många kuststäder över hela landet uppdaterar redan sina byggregler för att bli mer motståndskraftiga mot extrema väderhändelser. En del uppskattningar antyder att fabriksbyggda hus kan utgöra ungefär 32 % av all ny bostadsproduktion i USA till år 2030, även om framtiden naturligtvis inte går att förutsäga med absolut säkerhet. Urban Land Institute publicerade liknande resultat redan 2023.
Vanliga frågor
Vad är prefabhems?
Prefabbhus är prefabricerade strukturer byggda med sektioner tillverkade utanför platsen i en fabrik, vilka sedan transporteras och monteras på den slutgiltiga platsen.
Varför är prefabbhus billigare än traditionella hus?
Prefabbhus kostar mindre eftersom de använder standardisering och bulkinköp av material, vilket minskar arbetskrafts- och materialspill samt är mindre drabbade av förseningar orsakade av vädret.
Är färdigbyggda hus miljövänliga?
Ja, prefabbhus genererar mindre byggavfall och använder ofta hållbara material. Många är utformade för att vara energieffektiva och kan uppnå nettonoll energiförbrukning.
Hur slitstarka är prefabbhus när det gäller naturkatastrofer?
Prefabbhus byggs med förbättrad strukturell integritet, och vissa är designade för att tåla starka vindar och andra naturkatastrofer bättre än traditionella hus.
Kan färdigbyggda hus anpassas?
Ja, prefabbhus erbjuder flexibilitet i design, vilket gör det möjligt att anpassa grundplaner och modulära utbyggnader.
Innehållsförteckning
- Uppkomsten av färdigbyggda hus på samtida bostadsmarknader
- Ekonomiska bostadslösningar genom kostnadseffektiv prefabdesign
- Hållbarhet och energieffektivitet i prefabricerad bostadsproduktion
- Designinnovation och integrering av smart teknik
- Hållbarhet, motståndskraft och framtiden för prefabricerade bostäder
- Vanliga frågor


