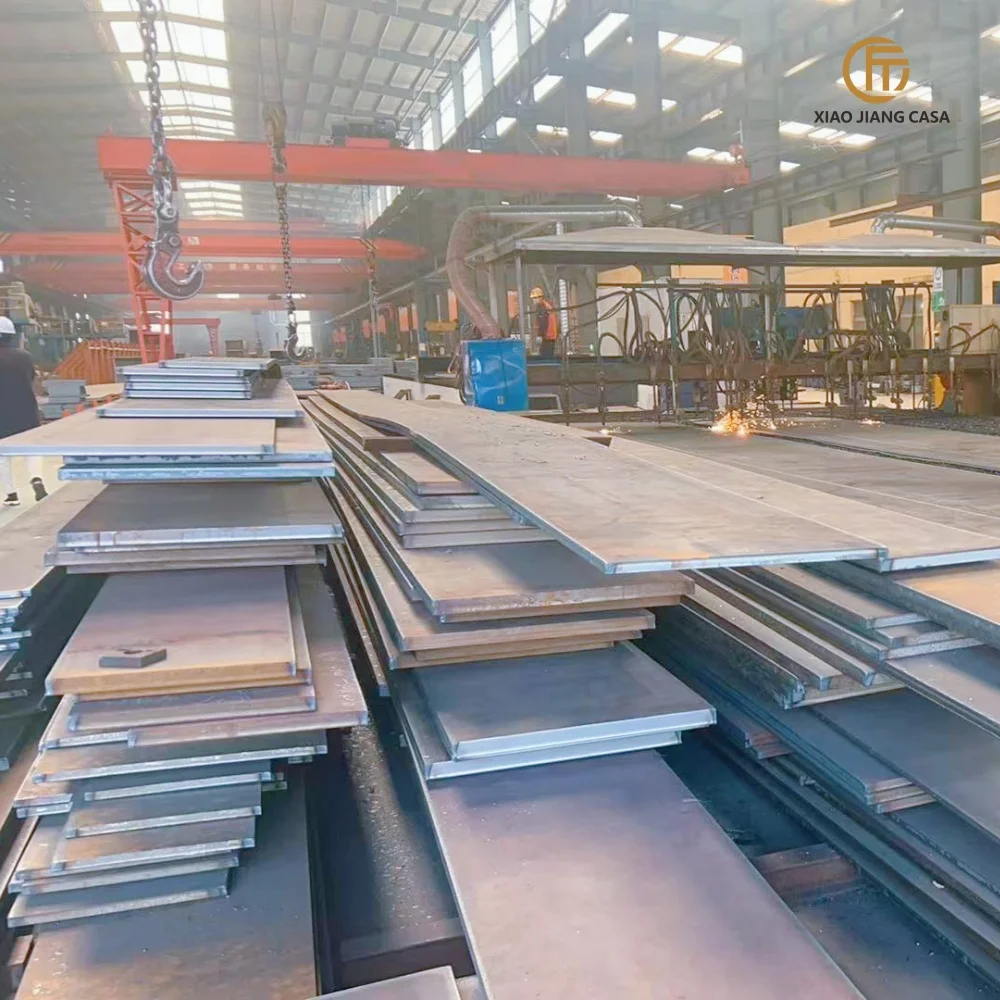Balneae domorum portabilium sunt parva et completa instrumenta et spatia hydraulica ad usum in domibus portabilibus, modularibus, aut minutis comparata, ubi spatii aedificatio, durabilitas, et usus sunt praecipui. Haec balneae ita sunt constructa ut maximam utilitatem in minimo spatio efficiant—saepius tantum 25–50 pedes quadrati—tamenque retinent praecipua elementa ut sedes privata, lavacrum, concha, et loca condendi. Praecipuae rationes artis includunt instrumenta paucum loci occupantia: sedes in pariete fixae (ut spatium pavimenti liberetur), balnei angulares cum ianuis transcurrentibus (ut minor spati spatii requiratur), et lavabri minuti cum conchis integratis. Multa balneorum domorum portabilium sunt schemata humidae camerae, ubi area lavacri non a cortina aut ianua separatur, sed pavimento inclinato et aquae resistentia utitur ut aqua contineri possit, sic loci clausi supplementum non opus sit. Materiae eliguntur propter durabilitatem, aquae resistentiam, et levetatem, ut basium lavacrorum e fibra vitrei aut acrylico, testarum aut porcellanae (minoris magnitudinis ut angustis spatiis adaptes), et lavacrorum e PVC aut compositis quae non torquentur. Condendis locis optimatur per aedificatas aedicularum, armarios super sedem, aut cavis in parietibus balneorum, ut utensilia et lintea ordinentur nec spatium turbetur. Systemata hydraulica in balneis domorum portabilium sunt simplex et flexibilia, saepius tubis PEX usi quae motum domorum portabilium sustinere possunt, et includere possunt instrumenta aquae conservandae (sedes cum parvo aquae fluxu, caputia lavacri) ut res conserventur—praesertim necessaria in locis extra retia aut mobilibus. Ventilatio est maximi momenti ut fungos et mycetem vetentur, cum parvis ventilatoribus exhaustis ad movendum aerem installatis. Quamquam exigui sunt, balneae domorum portabilium esse possunt elegans, cum optionibus pro operis testaceis, luminibus ornamentalibus, aut speculis decorativis ut personalis gustus exprimatur. Hae demonstrant etiam in angustissimis spatiis balneum posse esse utile, mundum, et commodum, omnibus necessitatibus diebus cedentibus satisfaciens sine compromissis.
